Curved on plan
Designed to follow a curved wall feature.
Fixed Panel
 Consideration needs to be given for cleaning access.
Consideration needs to be given for cleaning access.Unit Options Min Radius Heavy Duty 42 (FL) 750mm Vertical Slider
 A shaped timber subframe is required to ensure a good seal and a minimum 75mm cavity is needed to assist with cleaning of the sashes. There is a width restriction dependent on the radius.
A shaped timber subframe is required to ensure a good seal and a minimum 75mm cavity is needed to assist with cleaning of the sashes. There is a width restriction dependent on the radius.Unit Options Min Radius Mid-range 25 (VS) 1200mm Hinged Casement
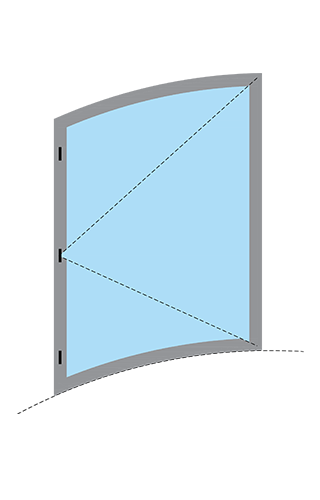 A shaped timber subframe is required to ensure a good seal and the hinged unit can be set close to the outer window. There is a width restriction dependent on the radius.
A shaped timber subframe is required to ensure a good seal and the hinged unit can be set close to the outer window. There is a width restriction dependent on the radius.Unit Options Min Radius Heavy Duty 41 (HC) 1800mm
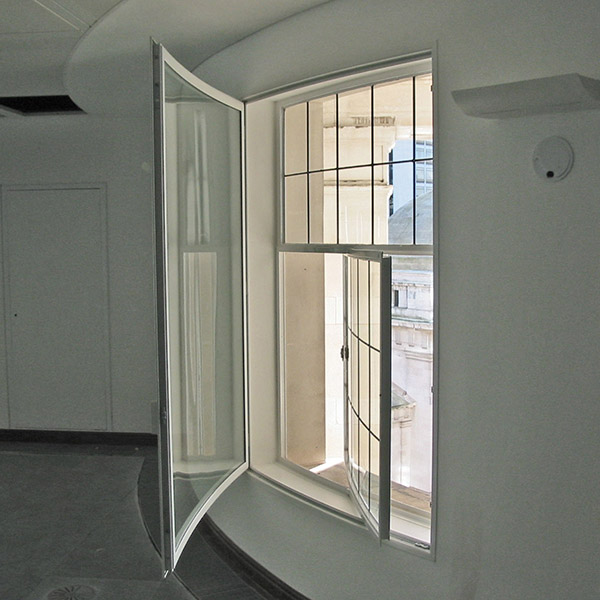
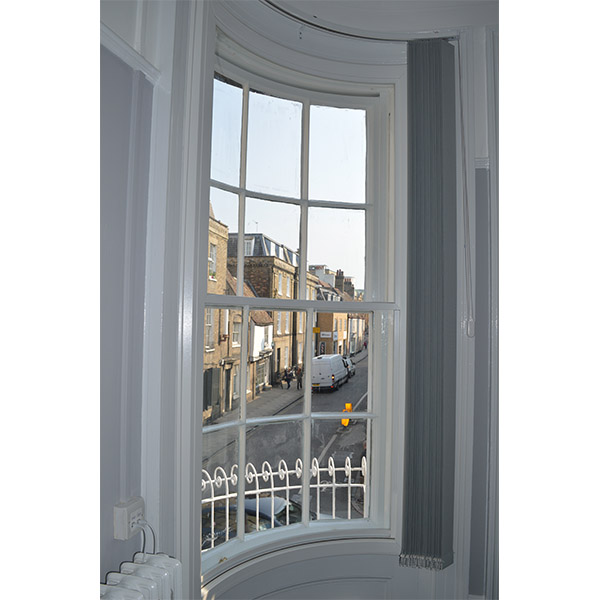
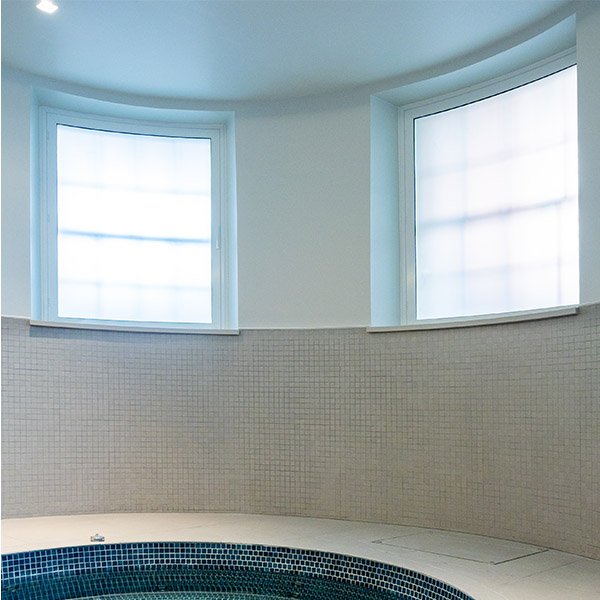
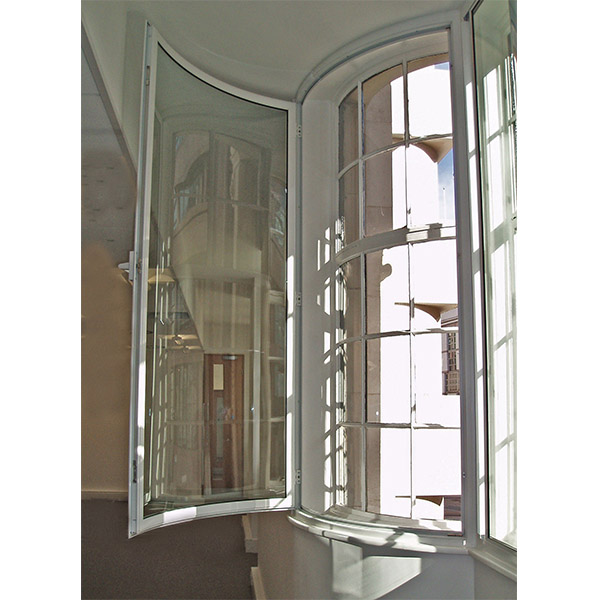
Never miss one bit!
Subscribe to our monthly Newsletter to receive updates on our news and CPD initiatives.
Thank you!
Thanks for joining our mailing list.
Our use of cookies
We use cookies to provide you with a great experience and to help our website run effectively. You can find out more and change your cookie preferences anytime on our Cookie Policy page.