Fortius Clinic - Bentinck Street
A new sustainable orthopaedic clinic enhanced with secondary glazing
Fortius Clinic
Number 20, part of the Howard De Walden Estate, has recently been converted to a high spec orthopaedic clinic for the Fortius Group. The original timeworn windows were draughty and allowed high levels of noise ingress, neither of which are a good recipe for patients recovering from treatment.
Architects Frank Shaw, came up with a design to make the building fit for purpose in its new role as a clinic, as well as delivering a building with the highest sustainability credentials to achieve BREEAM ‘Excellent’. This involved the introduction of secondary glazing to the front elevation of the building, to enhance the acoustic performance and thermal retention of the primary glazing.
The Series 41 side hung casements were specified, with sealed units housing integral blinds, which helps maintain a clean environment, as well as to help provide patient privacy from the overlooking neighbours.
Working with Maquet, the management contractor who are part of the Getinge Group, Selectaglaze proceeded to install 30 units, some of which were 2200mm (h) x 820mm (w).
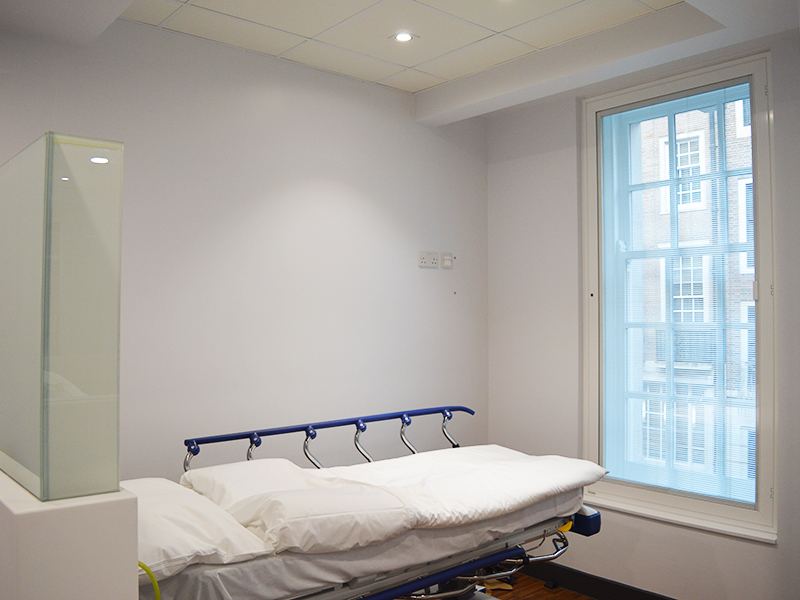
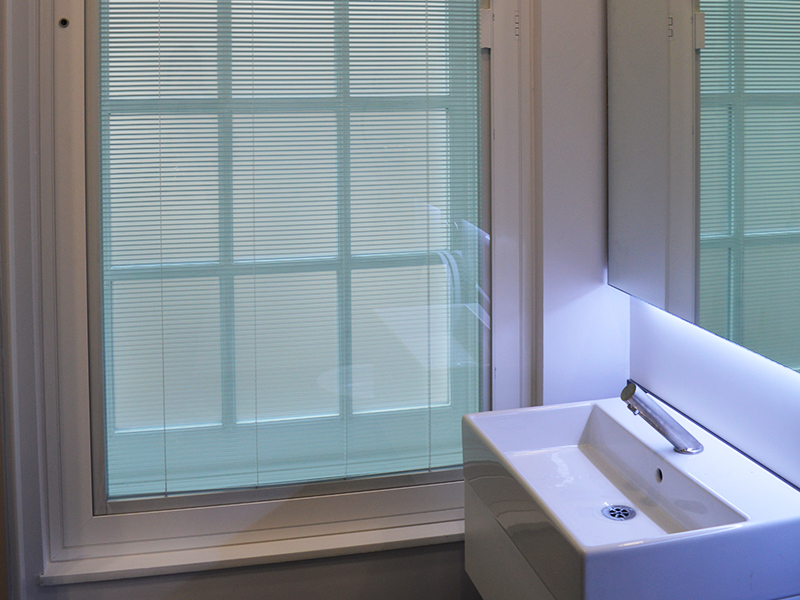
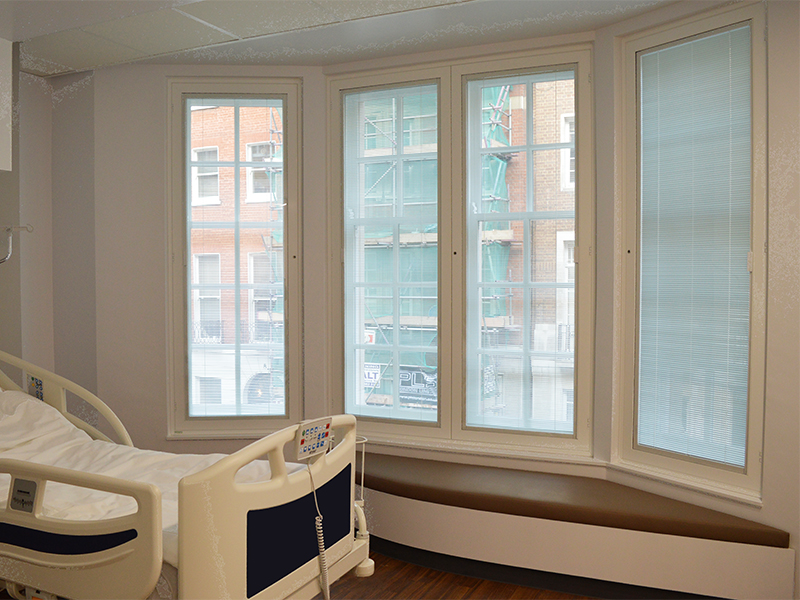
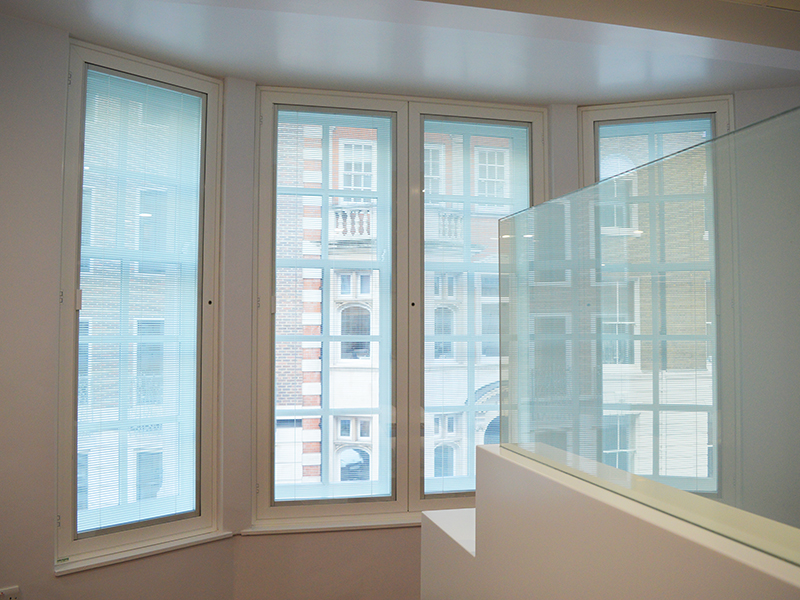
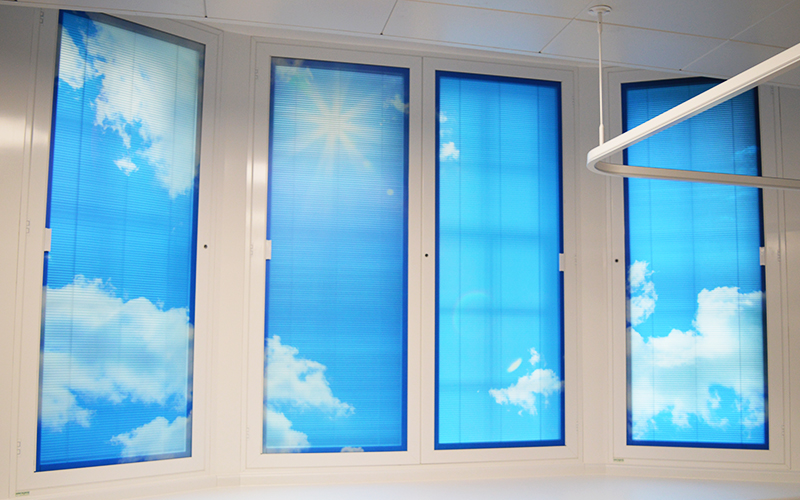
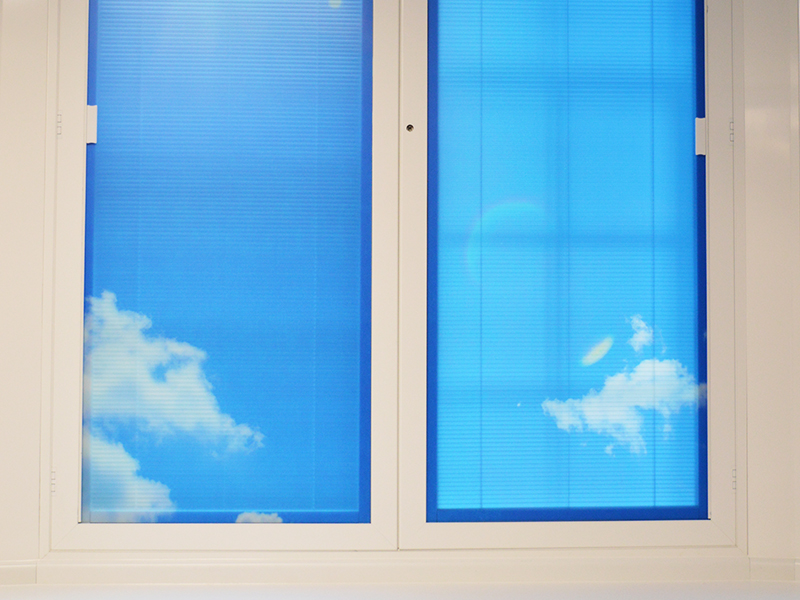
Never miss one bit!
Subscribe to our monthly Newsletter to receive updates on our news and CPD initiatives.
Thank you!
Thanks for joining our mailing list.
Our use of cookies
We use cookies to provide you with a great experience and to help our website run effectively. You can find out more and change your cookie preferences anytime on our Cookie Policy page.