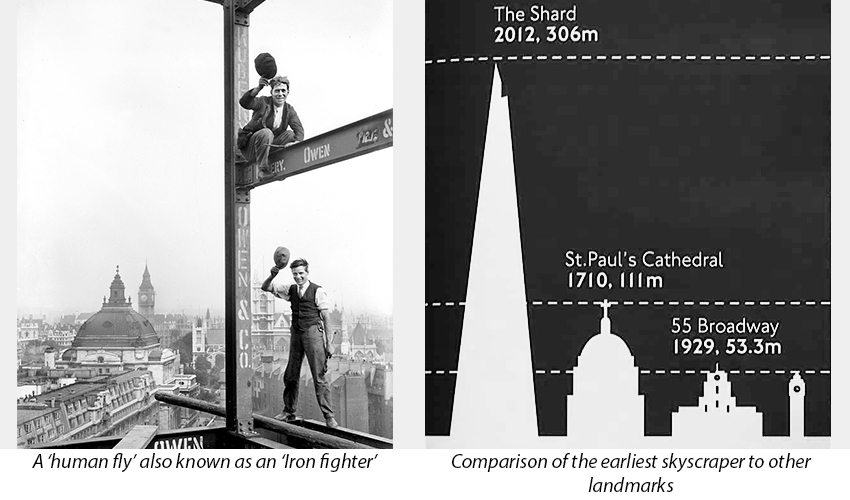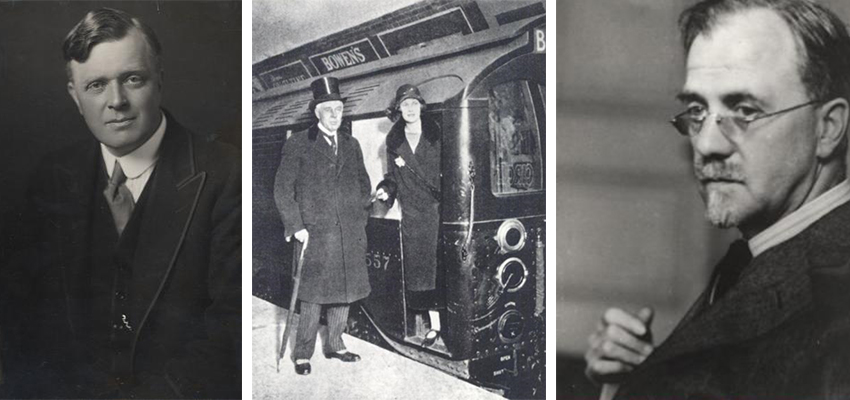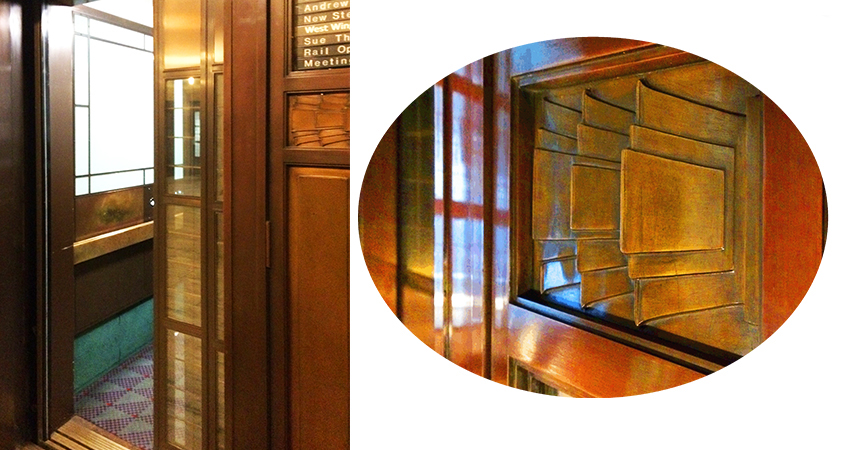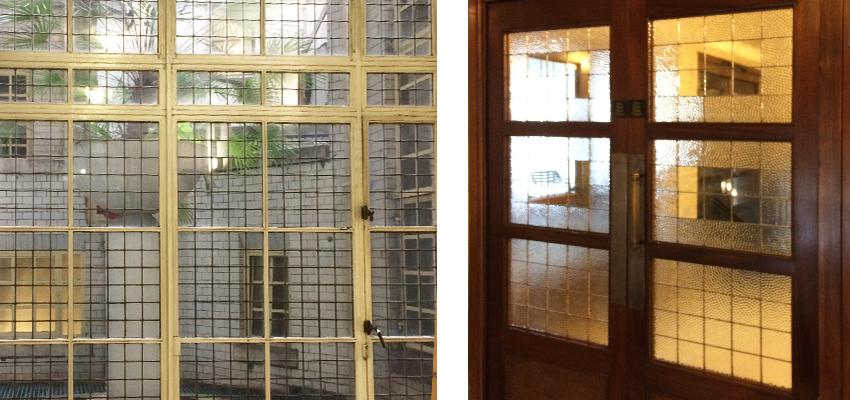Standing outside, looking up at the monolithic neoclassical skyscraper; I was struck by the boldness and confidence of the design. This was to be a farewell tour of 55 Broadway organised by SAVE for its members; it is soon to be sold and converted into flats.
The building makes no apologies for its grandeur and modernity. Soaring up to the skies in stepped stages, 55 Broadway pushed the limits of 1920s planning regulations. With the wings of its crucifix design built to the maximum 80ft permitted height, the building’s additional storeys only got permission through restrictions being waived to allow for its final completion in 1929. Awarded the RIBA London architectural medal in the same year, the UK’s first skyscraper towered over its Victorian and Georgian counterparts.
 Recommended for Listing by none other than the great Nicholas Pevsner and awarded Grade II Listing in 1970 and subsequently upgraded to Grade I in 2011.
Commissioned to both champion and house the offices for the new Underground Electric Railways of London Ltd (UERL), 55 Broadway was to be built above St James Park station. The design chosen by Lord Ashfield (Chairman)and Frank Pick (Vice-Chairman) of UERL was by Charles Holden. At that time, he was a little-known and relatively inexperienced architect. His design for a ten storey, concrete and steel structure would pose significant structural engineering challenges never undertaken in the United Kingdom before. Ashby and Pick demonstrated a combination of intelligence, good taste and courage when they ran with this monumental Modernist design. The combined skills of these three exceptional men ultimately resulted in the creation of an architectural gem of a building.
Recommended for Listing by none other than the great Nicholas Pevsner and awarded Grade II Listing in 1970 and subsequently upgraded to Grade I in 2011.
Commissioned to both champion and house the offices for the new Underground Electric Railways of London Ltd (UERL), 55 Broadway was to be built above St James Park station. The design chosen by Lord Ashfield (Chairman)and Frank Pick (Vice-Chairman) of UERL was by Charles Holden. At that time, he was a little-known and relatively inexperienced architect. His design for a ten storey, concrete and steel structure would pose significant structural engineering challenges never undertaken in the United Kingdom before. Ashby and Pick demonstrated a combination of intelligence, good taste and courage when they ran with this monumental Modernist design. The combined skills of these three exceptional men ultimately resulted in the creation of an architectural gem of a building.
 Frank Pick, Lord Ashfield and Charles Holden
The SAVE tour began In the heart of the building; in the beautiful reception hall. Walking into the foyer, out of the melee of commuters rushing to catch their trains, I was struck by the peace and calm of its 20s interior.
The travertine clad walls and floors make the interior cool, light and airy. Whilst the coffered ceiling and carved sunbursts above the doors, together with original fixtures and fittings, add an Art Deco twist.
Frank Pick, Lord Ashfield and Charles Holden
The SAVE tour began In the heart of the building; in the beautiful reception hall. Walking into the foyer, out of the melee of commuters rushing to catch their trains, I was struck by the peace and calm of its 20s interior.
The travertine clad walls and floors make the interior cool, light and airy. Whilst the coffered ceiling and carved sunbursts above the doors, together with original fixtures and fittings, add an Art Deco twist.
 Art Deco detailing and original fittings
Designed to maximise views, natural light and ventilation; it can present architects of today lessons in sustainable design. The quality of light, air and aesthetics, both inside and out, continue to enhance the wellbeing of its occupants, whilst the external structure with its world class sculptures continue to pique the interest of passers by.
It remains an excellent example of a building design, providing both well being and energy efficiency. 55 Broadway is an iconic statement; its seminal design sums up the positive, modernist zeitgeist of the 20s.
Art Deco detailing and original fittings
Designed to maximise views, natural light and ventilation; it can present architects of today lessons in sustainable design. The quality of light, air and aesthetics, both inside and out, continue to enhance the wellbeing of its occupants, whilst the external structure with its world class sculptures continue to pique the interest of passers by.
It remains an excellent example of a building design, providing both well being and energy efficiency. 55 Broadway is an iconic statement; its seminal design sums up the positive, modernist zeitgeist of the 20s.
 Original crital windows and natural light in halls from light wells
From its modernist construction and design to its 20s interior and flare; 55 Broadway remains the first of its kind. Thanks to its Grade I Listing, Holden’s masterpiece will continue into the 21st century, repurposed but retaining what makes it such a special irreplaceable building.
Thank you SAVE for arranging this farewell tour and for your ongoing work in protecting buildings such as 55 Broadway for future generations to enjoy and be inspired by.
Original crital windows and natural light in halls from light wells
From its modernist construction and design to its 20s interior and flare; 55 Broadway remains the first of its kind. Thanks to its Grade I Listing, Holden’s masterpiece will continue into the 21st century, repurposed but retaining what makes it such a special irreplaceable building.
Thank you SAVE for arranging this farewell tour and for your ongoing work in protecting buildings such as 55 Broadway for future generations to enjoy and be inspired by.
 Recommended for Listing by none other than the great Nicholas Pevsner and awarded Grade II Listing in 1970 and subsequently upgraded to Grade I in 2011.
Commissioned to both champion and house the offices for the new Underground Electric Railways of London Ltd (UERL), 55 Broadway was to be built above St James Park station. The design chosen by Lord Ashfield (Chairman)and Frank Pick (Vice-Chairman) of UERL was by Charles Holden. At that time, he was a little-known and relatively inexperienced architect. His design for a ten storey, concrete and steel structure would pose significant structural engineering challenges never undertaken in the United Kingdom before. Ashby and Pick demonstrated a combination of intelligence, good taste and courage when they ran with this monumental Modernist design. The combined skills of these three exceptional men ultimately resulted in the creation of an architectural gem of a building.
Recommended for Listing by none other than the great Nicholas Pevsner and awarded Grade II Listing in 1970 and subsequently upgraded to Grade I in 2011.
Commissioned to both champion and house the offices for the new Underground Electric Railways of London Ltd (UERL), 55 Broadway was to be built above St James Park station. The design chosen by Lord Ashfield (Chairman)and Frank Pick (Vice-Chairman) of UERL was by Charles Holden. At that time, he was a little-known and relatively inexperienced architect. His design for a ten storey, concrete and steel structure would pose significant structural engineering challenges never undertaken in the United Kingdom before. Ashby and Pick demonstrated a combination of intelligence, good taste and courage when they ran with this monumental Modernist design. The combined skills of these three exceptional men ultimately resulted in the creation of an architectural gem of a building.
 Frank Pick, Lord Ashfield and Charles Holden
The SAVE tour began In the heart of the building; in the beautiful reception hall. Walking into the foyer, out of the melee of commuters rushing to catch their trains, I was struck by the peace and calm of its 20s interior.
The travertine clad walls and floors make the interior cool, light and airy. Whilst the coffered ceiling and carved sunbursts above the doors, together with original fixtures and fittings, add an Art Deco twist.
Frank Pick, Lord Ashfield and Charles Holden
The SAVE tour began In the heart of the building; in the beautiful reception hall. Walking into the foyer, out of the melee of commuters rushing to catch their trains, I was struck by the peace and calm of its 20s interior.
The travertine clad walls and floors make the interior cool, light and airy. Whilst the coffered ceiling and carved sunbursts above the doors, together with original fixtures and fittings, add an Art Deco twist.
 Art Deco detailing and original fittings
Designed to maximise views, natural light and ventilation; it can present architects of today lessons in sustainable design. The quality of light, air and aesthetics, both inside and out, continue to enhance the wellbeing of its occupants, whilst the external structure with its world class sculptures continue to pique the interest of passers by.
It remains an excellent example of a building design, providing both well being and energy efficiency. 55 Broadway is an iconic statement; its seminal design sums up the positive, modernist zeitgeist of the 20s.
Art Deco detailing and original fittings
Designed to maximise views, natural light and ventilation; it can present architects of today lessons in sustainable design. The quality of light, air and aesthetics, both inside and out, continue to enhance the wellbeing of its occupants, whilst the external structure with its world class sculptures continue to pique the interest of passers by.
It remains an excellent example of a building design, providing both well being and energy efficiency. 55 Broadway is an iconic statement; its seminal design sums up the positive, modernist zeitgeist of the 20s.
 Original crital windows and natural light in halls from light wells
From its modernist construction and design to its 20s interior and flare; 55 Broadway remains the first of its kind. Thanks to its Grade I Listing, Holden’s masterpiece will continue into the 21st century, repurposed but retaining what makes it such a special irreplaceable building.
Thank you SAVE for arranging this farewell tour and for your ongoing work in protecting buildings such as 55 Broadway for future generations to enjoy and be inspired by.
Original crital windows and natural light in halls from light wells
From its modernist construction and design to its 20s interior and flare; 55 Broadway remains the first of its kind. Thanks to its Grade I Listing, Holden’s masterpiece will continue into the 21st century, repurposed but retaining what makes it such a special irreplaceable building.
Thank you SAVE for arranging this farewell tour and for your ongoing work in protecting buildings such as 55 Broadway for future generations to enjoy and be inspired by.
- Date
- Category
- The Built Environment