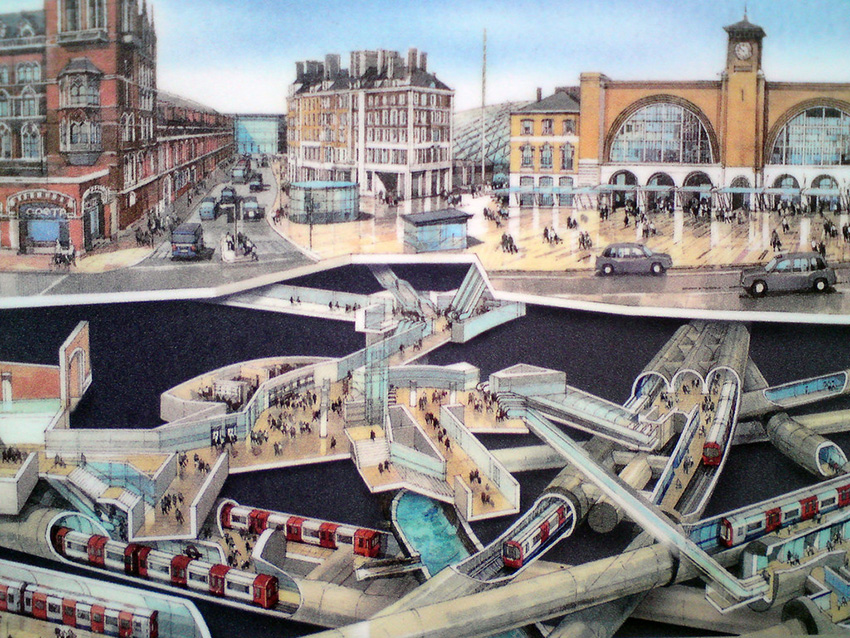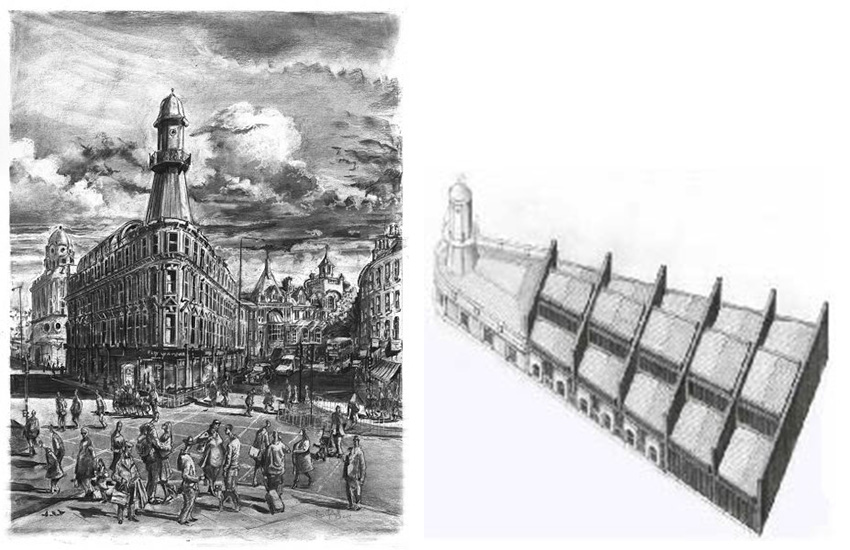A new lease of life has been breathed back into the iconic Grade II Listed Lighthouse building. Its raison d’etre is not known, but most historians agree it was probably built as an oyster bar (the Victorians version of a fast food outlet). Once used as the location for Harry Palmer’s (Michael Caine’s) office in the 1967 film ‘Billion Dollar Brain’. This exquisite Victorian folly has been mouldering away in plain sight for decades. Gradually over the years, the possibility of a bright future for this building was fading and it was placed on Historic England’s ‘At Risk’ register.
The Lighthouse posed a unique set of financial restraints to future developers:
 Tube lines running under Kings Cross – two directly under The Lighthouse
In addition the building posed acoustic challenges:
Tube lines running under Kings Cross – two directly under The Lighthouse
In addition the building posed acoustic challenges:
 The Lighthouse, surrounded by three major roads
These issues had proved too challenging to a score of potential developers and planners over decades, until UK Real Estate took up the challenge. Using their previous experience in constructing lightweight buildings, they were able to come up with plans which meet all these challenges.
A plan was agreed which incorporated a new lightweight building sitting within the original façade. The new structure would use vibration dampening elastomeric pads. This clever construction made the renovation of the then derelict Lighthouse feasible.
The plans also incorporated the inclusion of secondary glazing. It was acknowledged from the outset that the newly renovated primary windows would need acoustic secondary glazing. To achieve low visual impact and maximum acoustic benefits, each window had its own bespoke treatment. In total three different opening styles were specified, manufactured and installed; Series 41, 90 and 25.
State of the art technology and construction techniques have resulted in an iconic building that has been pulled back from the brink of destruction. The internal environment of the building is staggeringly quiet and still. Now the windows on all sides look out onto London traffic which passes silently by - a perfect ambience for busy London city office workers.
The Lighthouse, surrounded by three major roads
These issues had proved too challenging to a score of potential developers and planners over decades, until UK Real Estate took up the challenge. Using their previous experience in constructing lightweight buildings, they were able to come up with plans which meet all these challenges.
A plan was agreed which incorporated a new lightweight building sitting within the original façade. The new structure would use vibration dampening elastomeric pads. This clever construction made the renovation of the then derelict Lighthouse feasible.
The plans also incorporated the inclusion of secondary glazing. It was acknowledged from the outset that the newly renovated primary windows would need acoustic secondary glazing. To achieve low visual impact and maximum acoustic benefits, each window had its own bespoke treatment. In total three different opening styles were specified, manufactured and installed; Series 41, 90 and 25.
State of the art technology and construction techniques have resulted in an iconic building that has been pulled back from the brink of destruction. The internal environment of the building is staggeringly quiet and still. Now the windows on all sides look out onto London traffic which passes silently by - a perfect ambience for busy London city office workers.
- Its Listed status: any future development plans would first need to be agreed by the conservation officer, which could potentially prove costly
- Its location: situated over two underground tunnels meant that no additional weight could be added to the buildings footprint
- Cost recovery: costs of any future restoration would have to be recovered. This could only be achieved by increasing the amount of occupiable space
 Tube lines running under Kings Cross – two directly under The Lighthouse
In addition the building posed acoustic challenges:
Tube lines running under Kings Cross – two directly under The Lighthouse
In addition the building posed acoustic challenges:
- Vibrations: the building was subject to continual vibrations which could be both felt and heard as a consequence of trains running directly underneath its foundations
- Noise: the busy roads surrounding the building, carrying huge volumes of traffic, added to noise pollution
 The Lighthouse, surrounded by three major roads
These issues had proved too challenging to a score of potential developers and planners over decades, until UK Real Estate took up the challenge. Using their previous experience in constructing lightweight buildings, they were able to come up with plans which meet all these challenges.
A plan was agreed which incorporated a new lightweight building sitting within the original façade. The new structure would use vibration dampening elastomeric pads. This clever construction made the renovation of the then derelict Lighthouse feasible.
The plans also incorporated the inclusion of secondary glazing. It was acknowledged from the outset that the newly renovated primary windows would need acoustic secondary glazing. To achieve low visual impact and maximum acoustic benefits, each window had its own bespoke treatment. In total three different opening styles were specified, manufactured and installed; Series 41, 90 and 25.
State of the art technology and construction techniques have resulted in an iconic building that has been pulled back from the brink of destruction. The internal environment of the building is staggeringly quiet and still. Now the windows on all sides look out onto London traffic which passes silently by - a perfect ambience for busy London city office workers.
The Lighthouse, surrounded by three major roads
These issues had proved too challenging to a score of potential developers and planners over decades, until UK Real Estate took up the challenge. Using their previous experience in constructing lightweight buildings, they were able to come up with plans which meet all these challenges.
A plan was agreed which incorporated a new lightweight building sitting within the original façade. The new structure would use vibration dampening elastomeric pads. This clever construction made the renovation of the then derelict Lighthouse feasible.
The plans also incorporated the inclusion of secondary glazing. It was acknowledged from the outset that the newly renovated primary windows would need acoustic secondary glazing. To achieve low visual impact and maximum acoustic benefits, each window had its own bespoke treatment. In total three different opening styles were specified, manufactured and installed; Series 41, 90 and 25.
State of the art technology and construction techniques have resulted in an iconic building that has been pulled back from the brink of destruction. The internal environment of the building is staggeringly quiet and still. Now the windows on all sides look out onto London traffic which passes silently by - a perfect ambience for busy London city office workers.- Date
- Category
- Treat Of The Month