It’s the start of 2021 and we are confronting colder weather. Spending more time inside begs the question; how can we all stay safe throughout a pandemic?
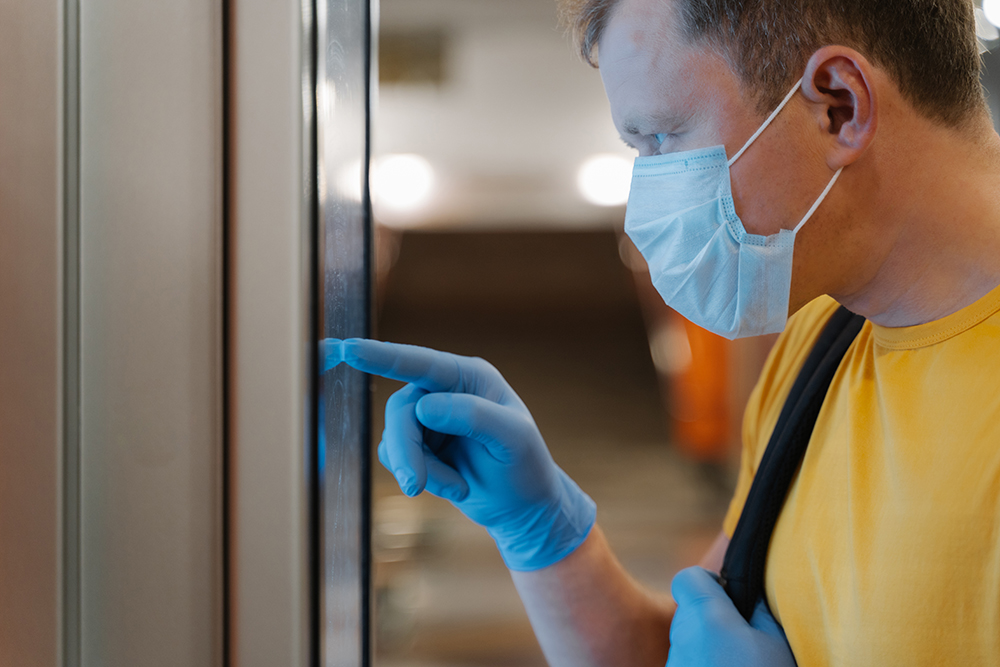 Photo credit – shutterstock.com/vkstudio
The search for answers has already begun, as architects and the government are re-evaluating how building design can be altered both now and in the future. Architects now must be aware of how infectious diseases are transferred, especially at a time where things will never really be the same, in terms of how we gather in large public spaces like hotels, offices, hospitals and schools.
This is certainly not the first instance that buildings will be reimagined, or redesigned due to a disease. London reconfigured infrastructure during the 1954 cholera epidemic. In the 1800s, Napoleon commissioned Haussmann to renovate Paris who demolished neighbourhoods deemed overcrowded and unhealthy. Historically, cholera and tuberculosis forced change because people believed these diseases would return or simply never leave.
Where COVID-19 is different is that it is not specific to density. It is not a purely city-based pandemic as those experienced in the past. Our ability to seamlessly travel has now given it a platform. Whilst we continue to decipher COVID-19, a few ideas and standards have already emerged in UK shores. So, what role can the built environment play?
Months into the pandemic, designers are evaluating shifts in how people interact with buildings and are assessing how they move towards more automation to reduce contagion. People will now be less tolerant of poor environments. We now see a drastic change in attitude, and the two main areas of risk are the air and surfaces that are touched.
Photo credit – shutterstock.com/vkstudio
The search for answers has already begun, as architects and the government are re-evaluating how building design can be altered both now and in the future. Architects now must be aware of how infectious diseases are transferred, especially at a time where things will never really be the same, in terms of how we gather in large public spaces like hotels, offices, hospitals and schools.
This is certainly not the first instance that buildings will be reimagined, or redesigned due to a disease. London reconfigured infrastructure during the 1954 cholera epidemic. In the 1800s, Napoleon commissioned Haussmann to renovate Paris who demolished neighbourhoods deemed overcrowded and unhealthy. Historically, cholera and tuberculosis forced change because people believed these diseases would return or simply never leave.
Where COVID-19 is different is that it is not specific to density. It is not a purely city-based pandemic as those experienced in the past. Our ability to seamlessly travel has now given it a platform. Whilst we continue to decipher COVID-19, a few ideas and standards have already emerged in UK shores. So, what role can the built environment play?
Months into the pandemic, designers are evaluating shifts in how people interact with buildings and are assessing how they move towards more automation to reduce contagion. People will now be less tolerant of poor environments. We now see a drastic change in attitude, and the two main areas of risk are the air and surfaces that are touched.
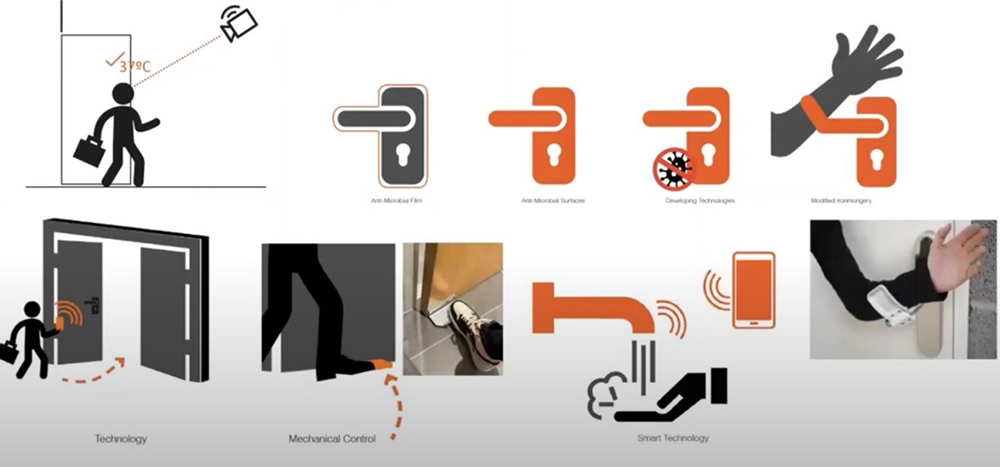 A range of measures will be fundamental. Photo credit: Scott Brownrigg
COVID-19 has sped up the development of all types of contactless technology e.g. voice activated elevators and smart technology. Some of these were initially conceived to improve energy efficiency. But because of what is now taking precedence, these can now be used to minimise contact between people and reduce the risk of contamination. Other elements being utilized more in building design are modified ironmongery, copper (known for its antibacterial properties) for doors and antimicrobial film/surfaces.
Another movement in building design is the upgrade of air filtration systems. There has never been more need for fresh air and adequate circulation to reduce the risk of contamination in public spaces where large groups of people congregate in a building. This new obligation means that the design of windows and wall fans must be evaluated, along with the acoustic complications these may generate. Digital twin models can be used to provide real time assessments in replica worlds without having to build them. Through mathematics, air flows can be determined in a building. Furthermore, they can ascertain how many pathogens are in the air and how they move around a building.
Design tweaks could also include how people enter a building – an example being queuing areas to facilitate temperature checks. Digital twin modelling can also be used here to create mathematical calculations to determine how queuing can be reduced in terms of timings. Architects are also incorporating one-way doors and hallways, as well as spreading workstations apart.
Another interesting approach to design is being able to shut parts of a building down without disrupting work elsewhere. An inspiration that architects could adopt is Istanbul Airport. The construction of the airport is ongoing, but it has been designed so in the event of a pandemic, parts of the airport can be closed down without affecting operations in other spaces. This concept has been upscaled for future building design.
A range of measures will be fundamental. Photo credit: Scott Brownrigg
COVID-19 has sped up the development of all types of contactless technology e.g. voice activated elevators and smart technology. Some of these were initially conceived to improve energy efficiency. But because of what is now taking precedence, these can now be used to minimise contact between people and reduce the risk of contamination. Other elements being utilized more in building design are modified ironmongery, copper (known for its antibacterial properties) for doors and antimicrobial film/surfaces.
Another movement in building design is the upgrade of air filtration systems. There has never been more need for fresh air and adequate circulation to reduce the risk of contamination in public spaces where large groups of people congregate in a building. This new obligation means that the design of windows and wall fans must be evaluated, along with the acoustic complications these may generate. Digital twin models can be used to provide real time assessments in replica worlds without having to build them. Through mathematics, air flows can be determined in a building. Furthermore, they can ascertain how many pathogens are in the air and how they move around a building.
Design tweaks could also include how people enter a building – an example being queuing areas to facilitate temperature checks. Digital twin modelling can also be used here to create mathematical calculations to determine how queuing can be reduced in terms of timings. Architects are also incorporating one-way doors and hallways, as well as spreading workstations apart.
Another interesting approach to design is being able to shut parts of a building down without disrupting work elsewhere. An inspiration that architects could adopt is Istanbul Airport. The construction of the airport is ongoing, but it has been designed so in the event of a pandemic, parts of the airport can be closed down without affecting operations in other spaces. This concept has been upscaled for future building design.
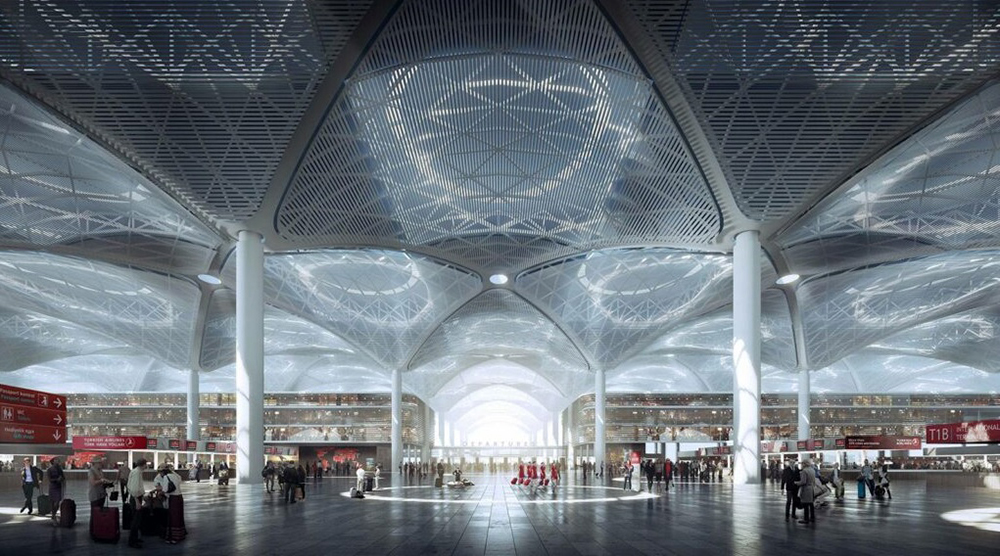 Sections of the new Istanbul airport can be shut down without interfering with operations elsewhere. Photo credit: New Civil Engineer
The major stumbling block is funding such changes in a climate that is also economically unstable. Many are sceptical of making long-term changes in building designs for a pandemic that is judged to be a short-term problem. Furthermore, if science can continue to find vaccines to stifle the mutations of Coronavirus – many of the above may not need to be instigated. The preference it seems is adapting operational policy as opposed to making wholesale changes to a building and how they operate.
Any real change in building design it seems will take time to become commonplace. At present we are prioritizing keeping businesses afloat and working with our customers safely. It is obvious that we are approaching life far differently than this time last year, and the only way progress will speed up is through the change of building standards and legislation.
One such certification that is spearheading change is the IMMUNE Building Standard. It has been designed for offices in mind to support in minimizing health risks in the workplace, reduce COVID-19 anxieties and build worker trust in returning to the office safely. It can also be adapted for buildings in hospitality, retail, health, and education sectors, or for residential purposes.
IMMUNE certification is based on a set of 100+ recommended measures, technical solutions, and facility management practices, to evaluate how built environments, can endure current and future health challenges. A property can be awarded one three possible IMMUNE labels, Strong - 3 stars, Powerful - 4 stars or Resilient - 5 stars, based on the number of points received during an assessment.
Sections of the new Istanbul airport can be shut down without interfering with operations elsewhere. Photo credit: New Civil Engineer
The major stumbling block is funding such changes in a climate that is also economically unstable. Many are sceptical of making long-term changes in building designs for a pandemic that is judged to be a short-term problem. Furthermore, if science can continue to find vaccines to stifle the mutations of Coronavirus – many of the above may not need to be instigated. The preference it seems is adapting operational policy as opposed to making wholesale changes to a building and how they operate.
Any real change in building design it seems will take time to become commonplace. At present we are prioritizing keeping businesses afloat and working with our customers safely. It is obvious that we are approaching life far differently than this time last year, and the only way progress will speed up is through the change of building standards and legislation.
One such certification that is spearheading change is the IMMUNE Building Standard. It has been designed for offices in mind to support in minimizing health risks in the workplace, reduce COVID-19 anxieties and build worker trust in returning to the office safely. It can also be adapted for buildings in hospitality, retail, health, and education sectors, or for residential purposes.
IMMUNE certification is based on a set of 100+ recommended measures, technical solutions, and facility management practices, to evaluate how built environments, can endure current and future health challenges. A property can be awarded one three possible IMMUNE labels, Strong - 3 stars, Powerful - 4 stars or Resilient - 5 stars, based on the number of points received during an assessment.
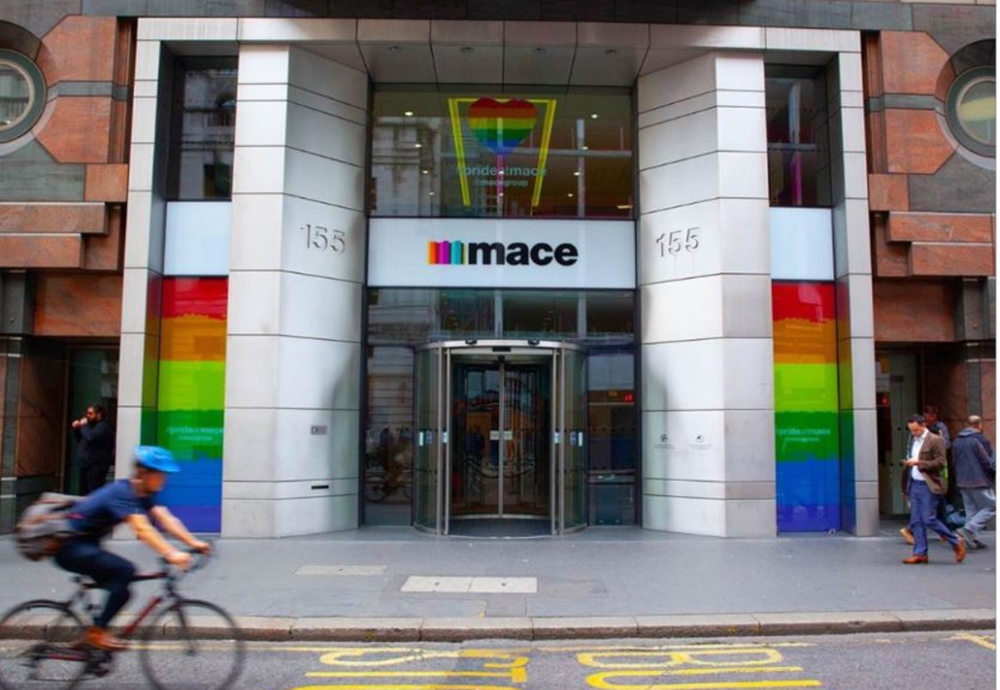 Mace’s head office in London has become the first building to obtain the new IMMUNE Building Standard. Photo credit – Construction Enquirer
In December 2020, the headquarters of construction company Mace in London’s central business district of Moorgate received the 4 star IMMUNE – Powerful certification, recognising the successful measures implemented to keep employees safe during a global pandemic. Where others have been tentative in adopting measures to boost the immune system of their buildings, Mace has certainly set the standards by adopting a standard themselves, a catalyst for change in ensuring healthier built environments not only in the UK but around the globe.
A pilot scheme for restaurants is being rolled out, for them to be assessed through a 'Wellbeing rating'. If a restaurant does not comply with the requirements, then a health and safety executive will suggest measures by which they will then have to deploy for them to reopen. The scheme will return confidence to the public, who may want more guarantees on how safe a building is for them to dine in when restrictions are lifted once again.
Mace’s head office in London has become the first building to obtain the new IMMUNE Building Standard. Photo credit – Construction Enquirer
In December 2020, the headquarters of construction company Mace in London’s central business district of Moorgate received the 4 star IMMUNE – Powerful certification, recognising the successful measures implemented to keep employees safe during a global pandemic. Where others have been tentative in adopting measures to boost the immune system of their buildings, Mace has certainly set the standards by adopting a standard themselves, a catalyst for change in ensuring healthier built environments not only in the UK but around the globe.
A pilot scheme for restaurants is being rolled out, for them to be assessed through a 'Wellbeing rating'. If a restaurant does not comply with the requirements, then a health and safety executive will suggest measures by which they will then have to deploy for them to reopen. The scheme will return confidence to the public, who may want more guarantees on how safe a building is for them to dine in when restrictions are lifted once again.
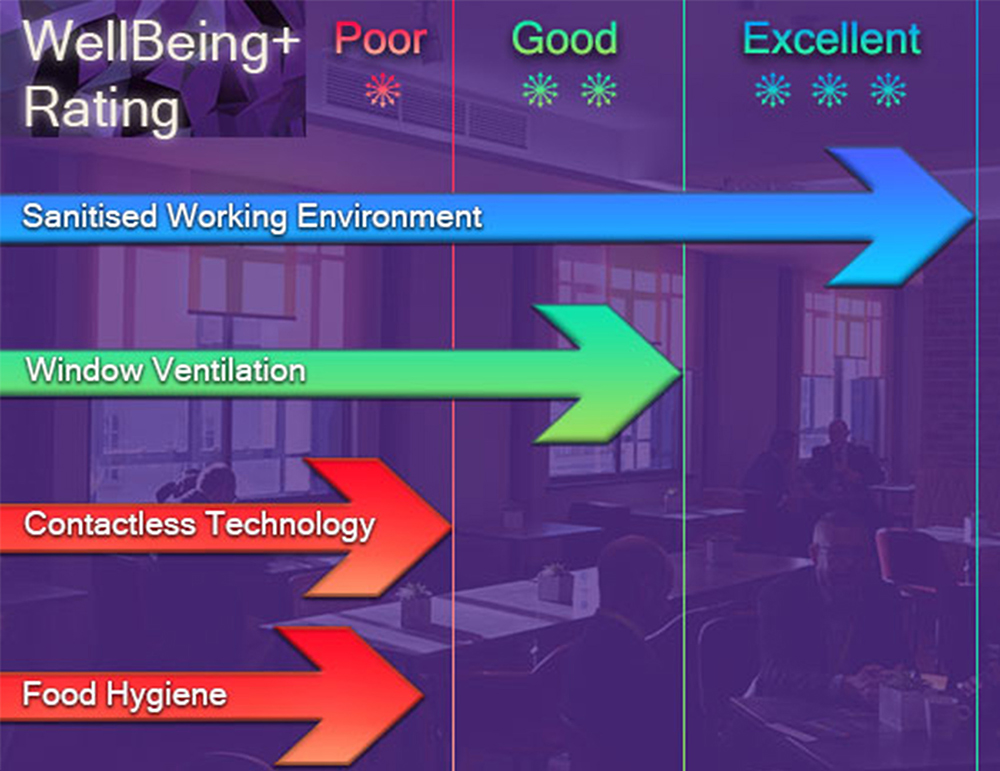 The Wellbeing rating scale will assess restaurants against a number of metrics, some of which are exampled above
The pandemic has demonstrated when faced with an immediate threat, society is capable of drastic and rapid change. The message therefore from the Climate Change agenda is going to be significantly stronger and building design will need to respond to this as well. Global lockdown predicts a 5% reduction in CO2 emissions, but we need a 7.6% cut year on year to limit global warming to 1.5 degrees.
What is certain is that the world will be a different place, but out of all forms of crisis, positive opportunities emerge, affecting change, whether that be on a social or an economic level.
The Wellbeing rating scale will assess restaurants against a number of metrics, some of which are exampled above
The pandemic has demonstrated when faced with an immediate threat, society is capable of drastic and rapid change. The message therefore from the Climate Change agenda is going to be significantly stronger and building design will need to respond to this as well. Global lockdown predicts a 5% reduction in CO2 emissions, but we need a 7.6% cut year on year to limit global warming to 1.5 degrees.
What is certain is that the world will be a different place, but out of all forms of crisis, positive opportunities emerge, affecting change, whether that be on a social or an economic level.
 Photo credit – shutterstock.com/vkstudio
The search for answers has already begun, as architects and the government are re-evaluating how building design can be altered both now and in the future. Architects now must be aware of how infectious diseases are transferred, especially at a time where things will never really be the same, in terms of how we gather in large public spaces like hotels, offices, hospitals and schools.
This is certainly not the first instance that buildings will be reimagined, or redesigned due to a disease. London reconfigured infrastructure during the 1954 cholera epidemic. In the 1800s, Napoleon commissioned Haussmann to renovate Paris who demolished neighbourhoods deemed overcrowded and unhealthy. Historically, cholera and tuberculosis forced change because people believed these diseases would return or simply never leave.
Where COVID-19 is different is that it is not specific to density. It is not a purely city-based pandemic as those experienced in the past. Our ability to seamlessly travel has now given it a platform. Whilst we continue to decipher COVID-19, a few ideas and standards have already emerged in UK shores. So, what role can the built environment play?
Months into the pandemic, designers are evaluating shifts in how people interact with buildings and are assessing how they move towards more automation to reduce contagion. People will now be less tolerant of poor environments. We now see a drastic change in attitude, and the two main areas of risk are the air and surfaces that are touched.
Photo credit – shutterstock.com/vkstudio
The search for answers has already begun, as architects and the government are re-evaluating how building design can be altered both now and in the future. Architects now must be aware of how infectious diseases are transferred, especially at a time where things will never really be the same, in terms of how we gather in large public spaces like hotels, offices, hospitals and schools.
This is certainly not the first instance that buildings will be reimagined, or redesigned due to a disease. London reconfigured infrastructure during the 1954 cholera epidemic. In the 1800s, Napoleon commissioned Haussmann to renovate Paris who demolished neighbourhoods deemed overcrowded and unhealthy. Historically, cholera and tuberculosis forced change because people believed these diseases would return or simply never leave.
Where COVID-19 is different is that it is not specific to density. It is not a purely city-based pandemic as those experienced in the past. Our ability to seamlessly travel has now given it a platform. Whilst we continue to decipher COVID-19, a few ideas and standards have already emerged in UK shores. So, what role can the built environment play?
Months into the pandemic, designers are evaluating shifts in how people interact with buildings and are assessing how they move towards more automation to reduce contagion. People will now be less tolerant of poor environments. We now see a drastic change in attitude, and the two main areas of risk are the air and surfaces that are touched.
 A range of measures will be fundamental. Photo credit: Scott Brownrigg
COVID-19 has sped up the development of all types of contactless technology e.g. voice activated elevators and smart technology. Some of these were initially conceived to improve energy efficiency. But because of what is now taking precedence, these can now be used to minimise contact between people and reduce the risk of contamination. Other elements being utilized more in building design are modified ironmongery, copper (known for its antibacterial properties) for doors and antimicrobial film/surfaces.
Another movement in building design is the upgrade of air filtration systems. There has never been more need for fresh air and adequate circulation to reduce the risk of contamination in public spaces where large groups of people congregate in a building. This new obligation means that the design of windows and wall fans must be evaluated, along with the acoustic complications these may generate. Digital twin models can be used to provide real time assessments in replica worlds without having to build them. Through mathematics, air flows can be determined in a building. Furthermore, they can ascertain how many pathogens are in the air and how they move around a building.
Design tweaks could also include how people enter a building – an example being queuing areas to facilitate temperature checks. Digital twin modelling can also be used here to create mathematical calculations to determine how queuing can be reduced in terms of timings. Architects are also incorporating one-way doors and hallways, as well as spreading workstations apart.
Another interesting approach to design is being able to shut parts of a building down without disrupting work elsewhere. An inspiration that architects could adopt is Istanbul Airport. The construction of the airport is ongoing, but it has been designed so in the event of a pandemic, parts of the airport can be closed down without affecting operations in other spaces. This concept has been upscaled for future building design.
A range of measures will be fundamental. Photo credit: Scott Brownrigg
COVID-19 has sped up the development of all types of contactless technology e.g. voice activated elevators and smart technology. Some of these were initially conceived to improve energy efficiency. But because of what is now taking precedence, these can now be used to minimise contact between people and reduce the risk of contamination. Other elements being utilized more in building design are modified ironmongery, copper (known for its antibacterial properties) for doors and antimicrobial film/surfaces.
Another movement in building design is the upgrade of air filtration systems. There has never been more need for fresh air and adequate circulation to reduce the risk of contamination in public spaces where large groups of people congregate in a building. This new obligation means that the design of windows and wall fans must be evaluated, along with the acoustic complications these may generate. Digital twin models can be used to provide real time assessments in replica worlds without having to build them. Through mathematics, air flows can be determined in a building. Furthermore, they can ascertain how many pathogens are in the air and how they move around a building.
Design tweaks could also include how people enter a building – an example being queuing areas to facilitate temperature checks. Digital twin modelling can also be used here to create mathematical calculations to determine how queuing can be reduced in terms of timings. Architects are also incorporating one-way doors and hallways, as well as spreading workstations apart.
Another interesting approach to design is being able to shut parts of a building down without disrupting work elsewhere. An inspiration that architects could adopt is Istanbul Airport. The construction of the airport is ongoing, but it has been designed so in the event of a pandemic, parts of the airport can be closed down without affecting operations in other spaces. This concept has been upscaled for future building design.
 Sections of the new Istanbul airport can be shut down without interfering with operations elsewhere. Photo credit: New Civil Engineer
The major stumbling block is funding such changes in a climate that is also economically unstable. Many are sceptical of making long-term changes in building designs for a pandemic that is judged to be a short-term problem. Furthermore, if science can continue to find vaccines to stifle the mutations of Coronavirus – many of the above may not need to be instigated. The preference it seems is adapting operational policy as opposed to making wholesale changes to a building and how they operate.
Any real change in building design it seems will take time to become commonplace. At present we are prioritizing keeping businesses afloat and working with our customers safely. It is obvious that we are approaching life far differently than this time last year, and the only way progress will speed up is through the change of building standards and legislation.
One such certification that is spearheading change is the IMMUNE Building Standard. It has been designed for offices in mind to support in minimizing health risks in the workplace, reduce COVID-19 anxieties and build worker trust in returning to the office safely. It can also be adapted for buildings in hospitality, retail, health, and education sectors, or for residential purposes.
IMMUNE certification is based on a set of 100+ recommended measures, technical solutions, and facility management practices, to evaluate how built environments, can endure current and future health challenges. A property can be awarded one three possible IMMUNE labels, Strong - 3 stars, Powerful - 4 stars or Resilient - 5 stars, based on the number of points received during an assessment.
Sections of the new Istanbul airport can be shut down without interfering with operations elsewhere. Photo credit: New Civil Engineer
The major stumbling block is funding such changes in a climate that is also economically unstable. Many are sceptical of making long-term changes in building designs for a pandemic that is judged to be a short-term problem. Furthermore, if science can continue to find vaccines to stifle the mutations of Coronavirus – many of the above may not need to be instigated. The preference it seems is adapting operational policy as opposed to making wholesale changes to a building and how they operate.
Any real change in building design it seems will take time to become commonplace. At present we are prioritizing keeping businesses afloat and working with our customers safely. It is obvious that we are approaching life far differently than this time last year, and the only way progress will speed up is through the change of building standards and legislation.
One such certification that is spearheading change is the IMMUNE Building Standard. It has been designed for offices in mind to support in minimizing health risks in the workplace, reduce COVID-19 anxieties and build worker trust in returning to the office safely. It can also be adapted for buildings in hospitality, retail, health, and education sectors, or for residential purposes.
IMMUNE certification is based on a set of 100+ recommended measures, technical solutions, and facility management practices, to evaluate how built environments, can endure current and future health challenges. A property can be awarded one three possible IMMUNE labels, Strong - 3 stars, Powerful - 4 stars or Resilient - 5 stars, based on the number of points received during an assessment.
 Mace’s head office in London has become the first building to obtain the new IMMUNE Building Standard. Photo credit – Construction Enquirer
In December 2020, the headquarters of construction company Mace in London’s central business district of Moorgate received the 4 star IMMUNE – Powerful certification, recognising the successful measures implemented to keep employees safe during a global pandemic. Where others have been tentative in adopting measures to boost the immune system of their buildings, Mace has certainly set the standards by adopting a standard themselves, a catalyst for change in ensuring healthier built environments not only in the UK but around the globe.
A pilot scheme for restaurants is being rolled out, for them to be assessed through a 'Wellbeing rating'. If a restaurant does not comply with the requirements, then a health and safety executive will suggest measures by which they will then have to deploy for them to reopen. The scheme will return confidence to the public, who may want more guarantees on how safe a building is for them to dine in when restrictions are lifted once again.
Mace’s head office in London has become the first building to obtain the new IMMUNE Building Standard. Photo credit – Construction Enquirer
In December 2020, the headquarters of construction company Mace in London’s central business district of Moorgate received the 4 star IMMUNE – Powerful certification, recognising the successful measures implemented to keep employees safe during a global pandemic. Where others have been tentative in adopting measures to boost the immune system of their buildings, Mace has certainly set the standards by adopting a standard themselves, a catalyst for change in ensuring healthier built environments not only in the UK but around the globe.
A pilot scheme for restaurants is being rolled out, for them to be assessed through a 'Wellbeing rating'. If a restaurant does not comply with the requirements, then a health and safety executive will suggest measures by which they will then have to deploy for them to reopen. The scheme will return confidence to the public, who may want more guarantees on how safe a building is for them to dine in when restrictions are lifted once again.
 The Wellbeing rating scale will assess restaurants against a number of metrics, some of which are exampled above
The pandemic has demonstrated when faced with an immediate threat, society is capable of drastic and rapid change. The message therefore from the Climate Change agenda is going to be significantly stronger and building design will need to respond to this as well. Global lockdown predicts a 5% reduction in CO2 emissions, but we need a 7.6% cut year on year to limit global warming to 1.5 degrees.
What is certain is that the world will be a different place, but out of all forms of crisis, positive opportunities emerge, affecting change, whether that be on a social or an economic level.
The Wellbeing rating scale will assess restaurants against a number of metrics, some of which are exampled above
The pandemic has demonstrated when faced with an immediate threat, society is capable of drastic and rapid change. The message therefore from the Climate Change agenda is going to be significantly stronger and building design will need to respond to this as well. Global lockdown predicts a 5% reduction in CO2 emissions, but we need a 7.6% cut year on year to limit global warming to 1.5 degrees.
What is certain is that the world will be a different place, but out of all forms of crisis, positive opportunities emerge, affecting change, whether that be on a social or an economic level.- Date
- Category
- The Built Environment