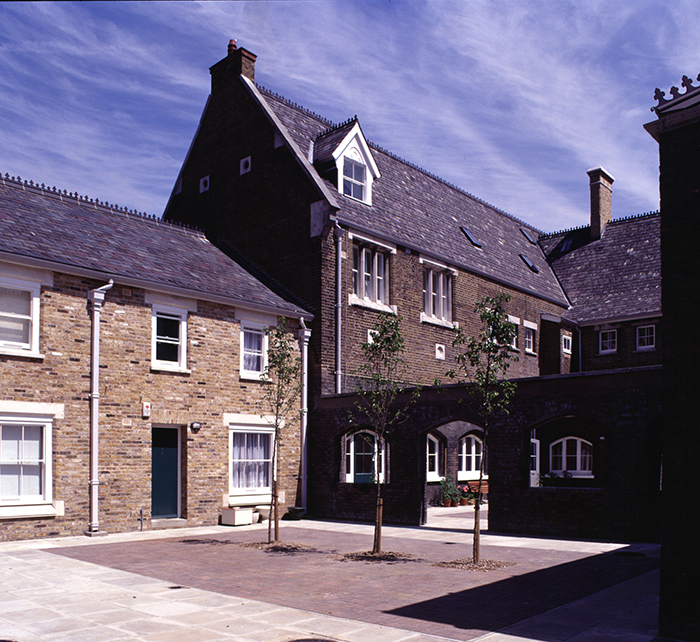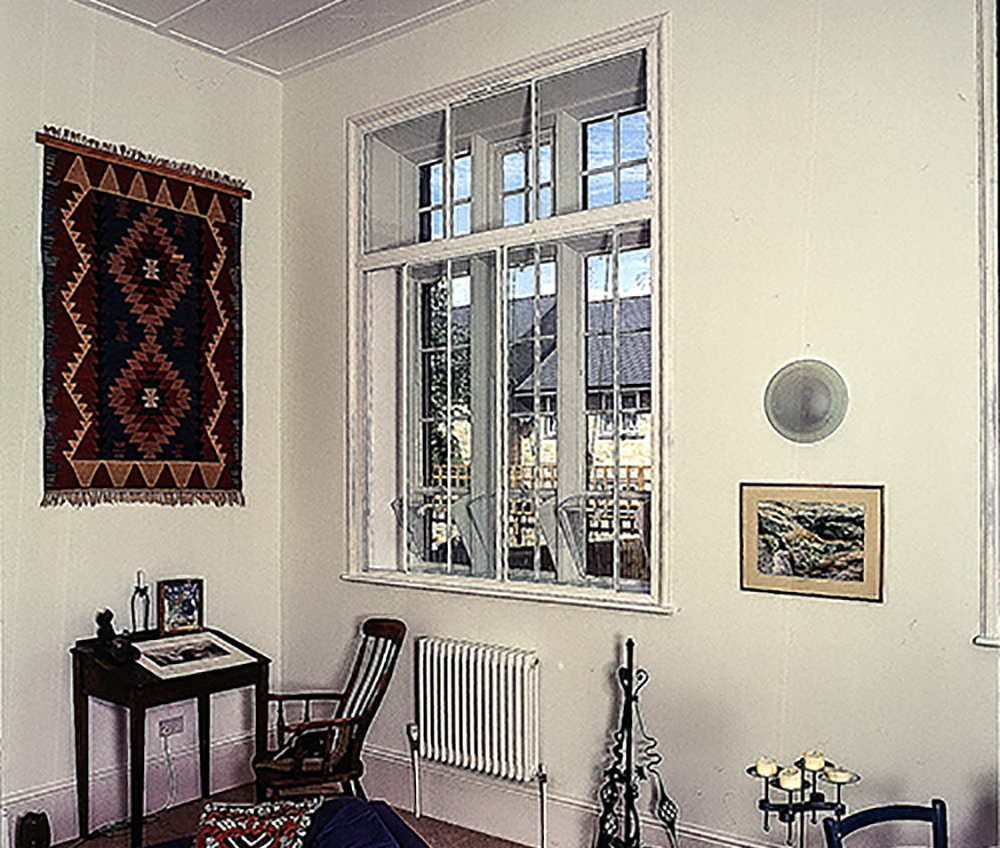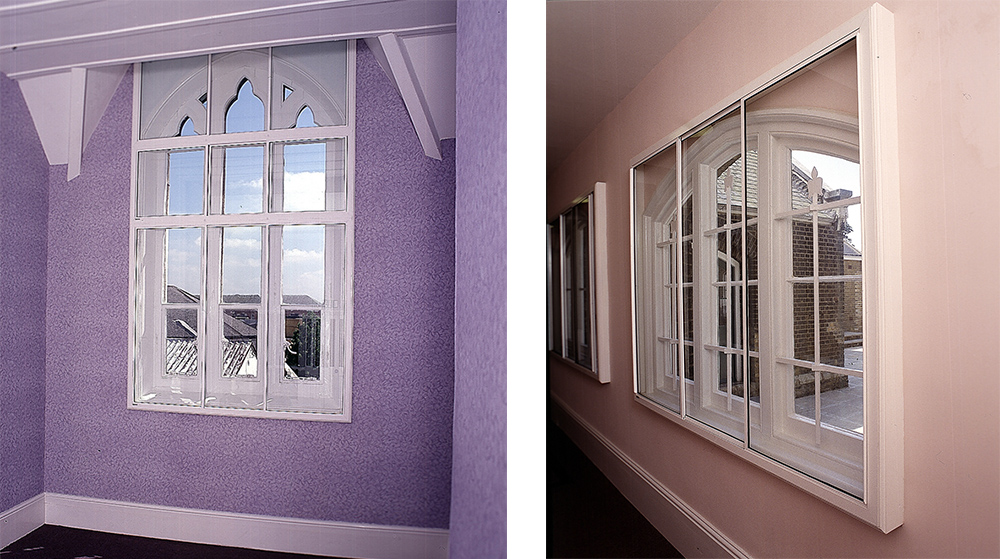High Cross School, located within the busy North London suburb of Tottenham, served the local community for over 100 years.
The school closed in the late 1980s and stood empty for a full decade before being bought for £1 from Haringey Council. Metropolitan Housing Trust, obtained planning permission to convert the buildings to shared ownership housing accommodation, providing a total of 28 flats – with a mixture of studio, one bed and two bedroomed units.
Although built in 1883, the building’s imposing façade was based on the classic design of the much earlier Gothic period featuring a range of pointed and arched windows, doors and roofing.
 External view of Grade II listed Old School Court with new extension to the side
As the school is a Listed Building, the conservation and refurbishment work was carefully overseen by both English Heritage and Haringey conservation. Virtually all original structural features were retained, creating impressively wide high ceilinged hallways to the common parts; magnificent galleried staircases and a vast array of window styles and sizes allowing for maximum natural lighting. This resulted in quite unique and highly desirable apartments, many of which are duplex.
External view of Grade II listed Old School Court with new extension to the side
As the school is a Listed Building, the conservation and refurbishment work was carefully overseen by both English Heritage and Haringey conservation. Virtually all original structural features were retained, creating impressively wide high ceilinged hallways to the common parts; magnificent galleried staircases and a vast array of window styles and sizes allowing for maximum natural lighting. This resulted in quite unique and highly desirable apartments, many of which are duplex.
 Series 10 3-pane horizontal sliders for noise insulation in Old School Court apartments
Main Contractors, Willmott Dixon contacted Selectaglaze to design, manufacture and install acoustic secondary glazing to the front elevation to block noise created from the busy through road and popular local nightclub. Units were also provided to the side and rear elevations for thermal retention.
In total 118 windows were treated utilising 5 different types of units two and three pane horizontal sliders; counterbalanced vertical sliders; lift-out units; side hung casements and shaped fixed lights. Where the windows were unusually high Selectaglaze fitted their Series 10 with three pane horizontal sliding units in a transom coupled arrangement making the units user friendly and easy to remove to enable cleaning of the primary windows.
Series 10 3-pane horizontal sliders for noise insulation in Old School Court apartments
Main Contractors, Willmott Dixon contacted Selectaglaze to design, manufacture and install acoustic secondary glazing to the front elevation to block noise created from the busy through road and popular local nightclub. Units were also provided to the side and rear elevations for thermal retention.
In total 118 windows were treated utilising 5 different types of units two and three pane horizontal sliders; counterbalanced vertical sliders; lift-out units; side hung casements and shaped fixed lights. Where the windows were unusually high Selectaglaze fitted their Series 10 with three pane horizontal sliding units in a transom coupled arrangement making the units user friendly and easy to remove to enable cleaning of the primary windows.
 Face fixed acoustic secondary glazing to Grade II Listed gothic and arched head primary windows
To the building’s front elevation the primary windows featured a curved head detail but with insufficient reveal to allow the secondary glazing to match. In this case, the units were face fixed to the wall and, because of the height of the building, a pair of transoms were introduced requiring three separate units in the height.
One of the most interesting challenges presented itself in the rear corridors where runs of primary windows featured curved heads but differed in their reveal depth from zero to 60mm. All windows are visible when looking down the corridors so a common detail was essential to enhance the aesthetic appearance but at the same time cost implications had to be considered. Selectaglaze’s solution was to provide square horizontal sliding units face fixed to the wall face.
This was a project Selectaglaze worked on in 1998 and the secondary glazed units can be seen and are still functioning today.
Face fixed acoustic secondary glazing to Grade II Listed gothic and arched head primary windows
To the building’s front elevation the primary windows featured a curved head detail but with insufficient reveal to allow the secondary glazing to match. In this case, the units were face fixed to the wall and, because of the height of the building, a pair of transoms were introduced requiring three separate units in the height.
One of the most interesting challenges presented itself in the rear corridors where runs of primary windows featured curved heads but differed in their reveal depth from zero to 60mm. All windows are visible when looking down the corridors so a common detail was essential to enhance the aesthetic appearance but at the same time cost implications had to be considered. Selectaglaze’s solution was to provide square horizontal sliding units face fixed to the wall face.
This was a project Selectaglaze worked on in 1998 and the secondary glazed units can be seen and are still functioning today.
 External view of Grade II listed Old School Court with new extension to the side
As the school is a Listed Building, the conservation and refurbishment work was carefully overseen by both English Heritage and Haringey conservation. Virtually all original structural features were retained, creating impressively wide high ceilinged hallways to the common parts; magnificent galleried staircases and a vast array of window styles and sizes allowing for maximum natural lighting. This resulted in quite unique and highly desirable apartments, many of which are duplex.
External view of Grade II listed Old School Court with new extension to the side
As the school is a Listed Building, the conservation and refurbishment work was carefully overseen by both English Heritage and Haringey conservation. Virtually all original structural features were retained, creating impressively wide high ceilinged hallways to the common parts; magnificent galleried staircases and a vast array of window styles and sizes allowing for maximum natural lighting. This resulted in quite unique and highly desirable apartments, many of which are duplex.
 Series 10 3-pane horizontal sliders for noise insulation in Old School Court apartments
Main Contractors, Willmott Dixon contacted Selectaglaze to design, manufacture and install acoustic secondary glazing to the front elevation to block noise created from the busy through road and popular local nightclub. Units were also provided to the side and rear elevations for thermal retention.
In total 118 windows were treated utilising 5 different types of units two and three pane horizontal sliders; counterbalanced vertical sliders; lift-out units; side hung casements and shaped fixed lights. Where the windows were unusually high Selectaglaze fitted their Series 10 with three pane horizontal sliding units in a transom coupled arrangement making the units user friendly and easy to remove to enable cleaning of the primary windows.
Series 10 3-pane horizontal sliders for noise insulation in Old School Court apartments
Main Contractors, Willmott Dixon contacted Selectaglaze to design, manufacture and install acoustic secondary glazing to the front elevation to block noise created from the busy through road and popular local nightclub. Units were also provided to the side and rear elevations for thermal retention.
In total 118 windows were treated utilising 5 different types of units two and three pane horizontal sliders; counterbalanced vertical sliders; lift-out units; side hung casements and shaped fixed lights. Where the windows were unusually high Selectaglaze fitted their Series 10 with three pane horizontal sliding units in a transom coupled arrangement making the units user friendly and easy to remove to enable cleaning of the primary windows.
 Face fixed acoustic secondary glazing to Grade II Listed gothic and arched head primary windows
To the building’s front elevation the primary windows featured a curved head detail but with insufficient reveal to allow the secondary glazing to match. In this case, the units were face fixed to the wall and, because of the height of the building, a pair of transoms were introduced requiring three separate units in the height.
One of the most interesting challenges presented itself in the rear corridors where runs of primary windows featured curved heads but differed in their reveal depth from zero to 60mm. All windows are visible when looking down the corridors so a common detail was essential to enhance the aesthetic appearance but at the same time cost implications had to be considered. Selectaglaze’s solution was to provide square horizontal sliding units face fixed to the wall face.
This was a project Selectaglaze worked on in 1998 and the secondary glazed units can be seen and are still functioning today.
Face fixed acoustic secondary glazing to Grade II Listed gothic and arched head primary windows
To the building’s front elevation the primary windows featured a curved head detail but with insufficient reveal to allow the secondary glazing to match. In this case, the units were face fixed to the wall and, because of the height of the building, a pair of transoms were introduced requiring three separate units in the height.
One of the most interesting challenges presented itself in the rear corridors where runs of primary windows featured curved heads but differed in their reveal depth from zero to 60mm. All windows are visible when looking down the corridors so a common detail was essential to enhance the aesthetic appearance but at the same time cost implications had to be considered. Selectaglaze’s solution was to provide square horizontal sliding units face fixed to the wall face.
This was a project Selectaglaze worked on in 1998 and the secondary glazed units can be seen and are still functioning today.
- Date
- Category
- Project Profile