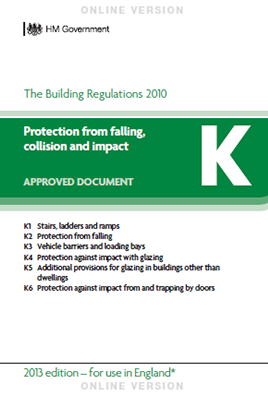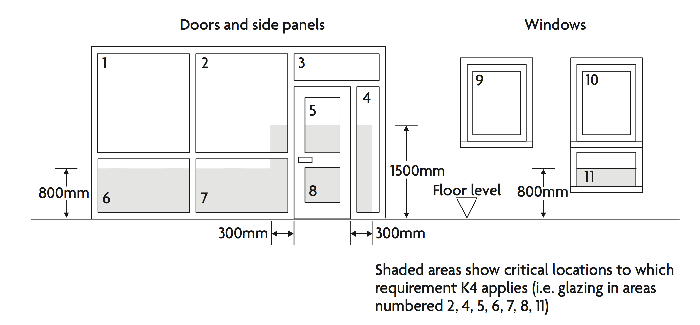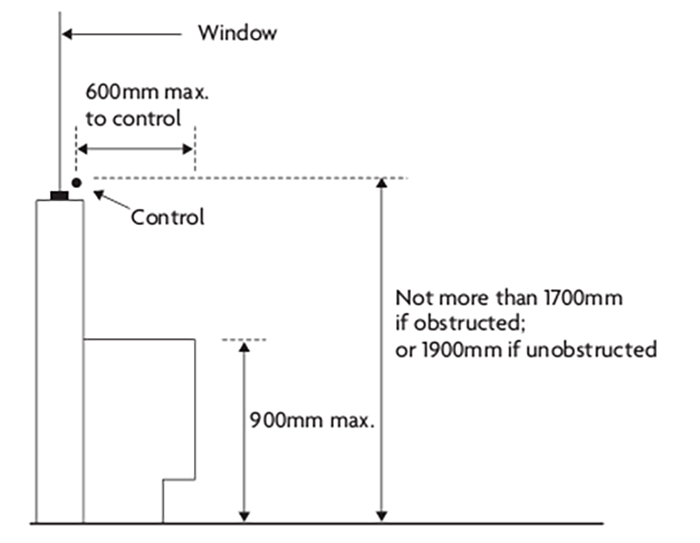
- K2 - Protection from falling
- K4 - Protection against impact with glazing
- K5 - Additional provisions for glazing in buildings other than dwellings
Where there is a risk from falling because the primary window or building features does not provide the necessary barrier, then secondary glazing can be specified to provide 'guarding', but this does not always have to be the case. Because the secondary glazing would, in most instances, be provided as an addition and not a replacement, the guidelines state that any treatment should not make the situation any worse, therefore, this requirement need not apply. That is unless there is a material change of use i.e. the building is to be used for something other than that which it was intended. (ie. office converting to flats). Where there is a material change of use it is expected that all areas of the building are brought up to standard, so this requirement would then become mandatory.
To meet the requirements for guarding the glass will need to be assessed to ensure it can meet the 'line' and 'point' loads given in BS EN 1881-1-1. Companies who manufacture and supply glass will normally confirm which type would be suitable when provided with the size of the opening, the glazing arrangement (ie. is it supported on all four sides) and the performance requirement. Section K4 - Protection against impact with glazing
K4 is mandatory for any glass installation, it states that glazing with which people are likely to come in contact with whilst moving in or about a building should either be shielded, resist breakage or break in a way which is unlikely to cause harm. In practice this means, for areas where secondary glazing is at low level or adjacent to a door, see fig.1, it will need to be glazed with safety glass, either toughened or laminated as defined in BS EN 12600 section 4 and BS 6206.
 Fig. 1 - Critical glazing locations in internal and external walls
Section K5 - Additional provisions for glazing in buildings other than dwellings
Fig. 1 - Critical glazing locations in internal and external walls
Section K5 - Additional provisions for glazing in buildings other than dwellingsK5 covers items such as impact (with open windows and clear glazing), operation and maintenance. K5.1: Protection from collision with open windows etc. (this does not apply to dwellings)
This applies wherever the open part of the window is lower than 2m and protrudes more than 100mm into an accessible area. For secondary glazing this applies to side hung casements only. Issues can be overcome by creating natural barriers which restrict access to the impact area or applying management controls such as locking the units in the closed position to make them accessible only by trained maintenance staff. This would require ventilation needs to be achieved by other means. K5.2: Manifestation of glazing (this does not apply to dwellings)
This is to prevent people coming into accidental contact with clear glazing when moving around a building. In practice, it is rarely needed for secondary glazing because the requirements would typically have been met by the primary windows. K5.3: Safe opening and closing of windows etc. (this does not apply to dwellings)
The guidance states that in order to facilitate opening and closing of the secondary glazing the catches and handles should be within 1900mm of the floor as shown in fig.2. This is sometimes hard to achieve in historic buildings and in fact often the operation of the primary windows do not fall within these guidelines.
 Fig. 2 - Height of controls
Fig. 2 - Height of controlsIf the catches or handles are outside of these dimensions the approved document requires remote operation to be used. However, if the primary windows are non-compliant and not going to be upgraded then it may be acceptable if the secondary glazing is too, as it is not making the situation any worse. This should be discussed and agreed with building control. Remote operators can be fitted to the secondary glazing system but then consideration also has to be given to the primary window. Alternatively, if the ventilation strategy allows, then high-level openings could be disabled or deemed for maintenance only and controlled with locking fasteners. K5.4: Safe access for cleaning windows etc. (this does not apply to dwellings)
Ideally, secondary glazing should be openable or demountable to provide access for cleaning, including the cavity faces of both the primary and secondary glass. Consideration should be given as to how cleaning will be carried out and this should extend to include the primary window as it will be affected by the secondary glazing when in position. The guidelines are quite flexible in this respect, it is permissible to use ladders, steps or mobile platforms.
- Date
- Category
- Secondary Glazing in Practice