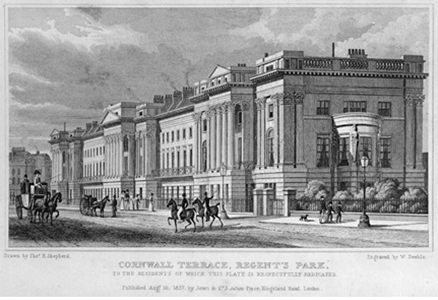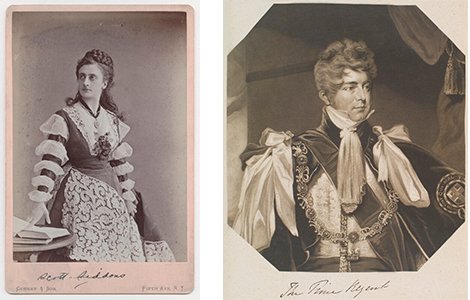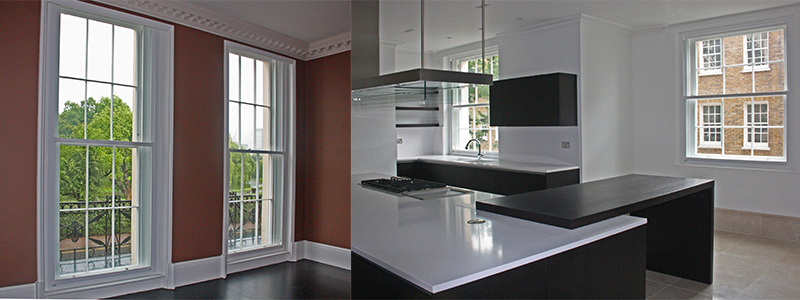Overlooking London’s Regent's Park, this historic terrace of magnificent Grade I Listed Regency properties – formerly the headquarters of British Land – were fully restored and converted back for residential use. They have been reconfigured to form eight ‘stately homes’ overlooking the Park’s lake. The Cornwall Terrace properties were carefully restored to the specification of the Crown Estate and English Heritage, in conjunction with architects familiar with the unique nature of Regency architecture.
 Plans originally drawn up in 1811 included the provision of a Palace for the Prince Regent (later King George IV), a number of grand detached villas for his friends and a terrace of houses around the fringes of the park. However, architect John Nash’s master plan for the area – then known as Marylebone Park – were to be thwarted with just the Terrace being constructed some ten years later.
Each residence is now named after a notable person connected with the Terrace, for example, ‘Siddons House’ (No.9) after the nineteenth century actress Mary Siddons, friend of the great actor-manager David Garrick, who in 1817 protested to the Prince Regent when she discovered Cornwall Terrace was to be built, obscuring her ‘views of the countryside’ from her Upper Baker Street home. The Prince kindly agreed to move the Terrace to its present location.
Plans originally drawn up in 1811 included the provision of a Palace for the Prince Regent (later King George IV), a number of grand detached villas for his friends and a terrace of houses around the fringes of the park. However, architect John Nash’s master plan for the area – then known as Marylebone Park – were to be thwarted with just the Terrace being constructed some ten years later.
Each residence is now named after a notable person connected with the Terrace, for example, ‘Siddons House’ (No.9) after the nineteenth century actress Mary Siddons, friend of the great actor-manager David Garrick, who in 1817 protested to the Prince Regent when she discovered Cornwall Terrace was to be built, obscuring her ‘views of the countryside’ from her Upper Baker Street home. The Prince kindly agreed to move the Terrace to its present location.
 Mary Siddons and Prince Regent
These five storey properties with their enormous entrance halls beautifully finished with near-white limestone flooring and grand staircases sweeping through the buildings make a spectacular first impression. The restoration incorporated state-of-the-art technology but still managed to balance this with original styled fireplaces, plaster cornicing, ceiling roses and high skirting.
The main reception rooms are of classic dimensions with floor-to-ceiling windows allowing natural light to stream into every corner of the room. The traditional single glazed sash windows are a defining feature of the Terrace but did not provide the levels of comfort or thermal performance that is expected today. In collaboration with English Heritage and architects Tate Hindle, Selectaglaze was tasked with the design and installation of secondary glazing systems that would be sympathetic to the window design, markedly reduce heat loss, remove the discomfort of draughts and provide significant noise insulation. In addition, Selectaglaze has particular expertise in working with heritage windows glazed with Crown Glass. The requirement for improved security to selected windows was met with products meeting the standard for SBD, the ‘Police Preferred Specification’.
Mary Siddons and Prince Regent
These five storey properties with their enormous entrance halls beautifully finished with near-white limestone flooring and grand staircases sweeping through the buildings make a spectacular first impression. The restoration incorporated state-of-the-art technology but still managed to balance this with original styled fireplaces, plaster cornicing, ceiling roses and high skirting.
The main reception rooms are of classic dimensions with floor-to-ceiling windows allowing natural light to stream into every corner of the room. The traditional single glazed sash windows are a defining feature of the Terrace but did not provide the levels of comfort or thermal performance that is expected today. In collaboration with English Heritage and architects Tate Hindle, Selectaglaze was tasked with the design and installation of secondary glazing systems that would be sympathetic to the window design, markedly reduce heat loss, remove the discomfort of draughts and provide significant noise insulation. In addition, Selectaglaze has particular expertise in working with heritage windows glazed with Crown Glass. The requirement for improved security to selected windows was met with products meeting the standard for SBD, the ‘Police Preferred Specification’.
 Monumental Series 90 vertical sliding windows in the living area and Series 20 vertical sliding in the kitchen
Most windows were treated with a matching sash system from the Series 20 or Series 90 range. A white powder paint finish, recessed finger lifts and flush lines minimised the impact of the windows and bespoke sizing for each of the 240 windows ensured the best fit.
Monumental Series 90 vertical sliding windows in the living area and Series 20 vertical sliding in the kitchen
Most windows were treated with a matching sash system from the Series 20 or Series 90 range. A white powder paint finish, recessed finger lifts and flush lines minimised the impact of the windows and bespoke sizing for each of the 240 windows ensured the best fit.
 Plans originally drawn up in 1811 included the provision of a Palace for the Prince Regent (later King George IV), a number of grand detached villas for his friends and a terrace of houses around the fringes of the park. However, architect John Nash’s master plan for the area – then known as Marylebone Park – were to be thwarted with just the Terrace being constructed some ten years later.
Each residence is now named after a notable person connected with the Terrace, for example, ‘Siddons House’ (No.9) after the nineteenth century actress Mary Siddons, friend of the great actor-manager David Garrick, who in 1817 protested to the Prince Regent when she discovered Cornwall Terrace was to be built, obscuring her ‘views of the countryside’ from her Upper Baker Street home. The Prince kindly agreed to move the Terrace to its present location.
Plans originally drawn up in 1811 included the provision of a Palace for the Prince Regent (later King George IV), a number of grand detached villas for his friends and a terrace of houses around the fringes of the park. However, architect John Nash’s master plan for the area – then known as Marylebone Park – were to be thwarted with just the Terrace being constructed some ten years later.
Each residence is now named after a notable person connected with the Terrace, for example, ‘Siddons House’ (No.9) after the nineteenth century actress Mary Siddons, friend of the great actor-manager David Garrick, who in 1817 protested to the Prince Regent when she discovered Cornwall Terrace was to be built, obscuring her ‘views of the countryside’ from her Upper Baker Street home. The Prince kindly agreed to move the Terrace to its present location.
 Mary Siddons and Prince Regent
These five storey properties with their enormous entrance halls beautifully finished with near-white limestone flooring and grand staircases sweeping through the buildings make a spectacular first impression. The restoration incorporated state-of-the-art technology but still managed to balance this with original styled fireplaces, plaster cornicing, ceiling roses and high skirting.
The main reception rooms are of classic dimensions with floor-to-ceiling windows allowing natural light to stream into every corner of the room. The traditional single glazed sash windows are a defining feature of the Terrace but did not provide the levels of comfort or thermal performance that is expected today. In collaboration with English Heritage and architects Tate Hindle, Selectaglaze was tasked with the design and installation of secondary glazing systems that would be sympathetic to the window design, markedly reduce heat loss, remove the discomfort of draughts and provide significant noise insulation. In addition, Selectaglaze has particular expertise in working with heritage windows glazed with Crown Glass. The requirement for improved security to selected windows was met with products meeting the standard for SBD, the ‘Police Preferred Specification’.
Mary Siddons and Prince Regent
These five storey properties with their enormous entrance halls beautifully finished with near-white limestone flooring and grand staircases sweeping through the buildings make a spectacular first impression. The restoration incorporated state-of-the-art technology but still managed to balance this with original styled fireplaces, plaster cornicing, ceiling roses and high skirting.
The main reception rooms are of classic dimensions with floor-to-ceiling windows allowing natural light to stream into every corner of the room. The traditional single glazed sash windows are a defining feature of the Terrace but did not provide the levels of comfort or thermal performance that is expected today. In collaboration with English Heritage and architects Tate Hindle, Selectaglaze was tasked with the design and installation of secondary glazing systems that would be sympathetic to the window design, markedly reduce heat loss, remove the discomfort of draughts and provide significant noise insulation. In addition, Selectaglaze has particular expertise in working with heritage windows glazed with Crown Glass. The requirement for improved security to selected windows was met with products meeting the standard for SBD, the ‘Police Preferred Specification’.
 Monumental Series 90 vertical sliding windows in the living area and Series 20 vertical sliding in the kitchen
Most windows were treated with a matching sash system from the Series 20 or Series 90 range. A white powder paint finish, recessed finger lifts and flush lines minimised the impact of the windows and bespoke sizing for each of the 240 windows ensured the best fit.
Monumental Series 90 vertical sliding windows in the living area and Series 20 vertical sliding in the kitchen
Most windows were treated with a matching sash system from the Series 20 or Series 90 range. A white powder paint finish, recessed finger lifts and flush lines minimised the impact of the windows and bespoke sizing for each of the 240 windows ensured the best fit.- Date
- Category
- Project Profile