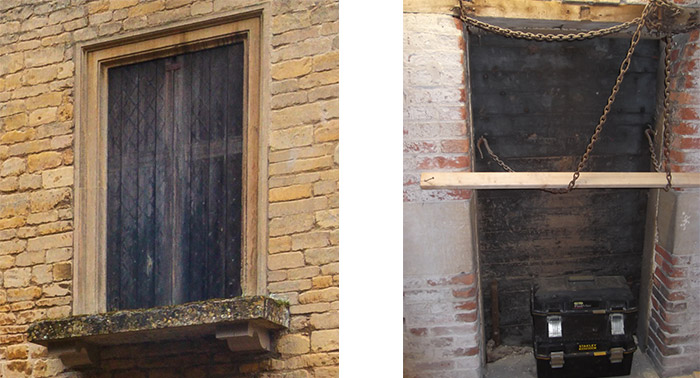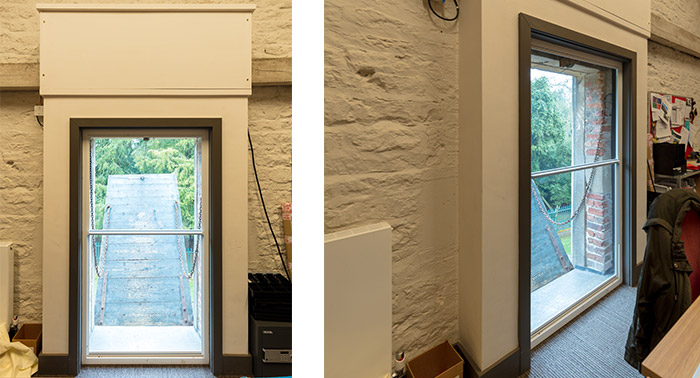Here at Selectaglaze, we have an array of different approaches to treating primary windows with secondary glazing. These methods can be translated to other kinds of openings within a building, even drop-down doors.
A recent treatment saw a former Grade I stable partially converted to office space and a café. Due to the property’s Listed status, the layout was redesigned to preserve as much of the historic fabric as possible. Specialist conservation builders repaired lime plaster, conserving the historic stabling to secure the future of the building. The alterations brought the previously unused and under-used areas back into utilisation.
As part of the overhaul, there was a requirement for secondary glazing throughout the new offices and meeting rooms to eliminate draughts and retain more heat, creating a more comfortable working space, as well as a reduce energy bills.
Possibly the most interesting part of the project was treating a dropdown door, an original feature resembling a drawbridge residing in one of the newly renovated office spaces on an upper floor. Traditionally, these doors were opened to allow for hay or other agricultural produce to be hoisted up for storage. When fully open, the door is supported by an existing stone jettied platform on the façade of the building.
 Drop-down door with stone jetty platform Internal view before refurbishment
The architect was keen on presenting the door as a way of preserving the traditional agricultural character of the building, instead of covering it up or sealing the door closed. They also wanted to facilitate the movement of the door, so some sort of access was required for future maintenance. Furthermore, the opening of the door allowed a good amount of natural light and ventilation to flood the space, which was needed in the office with no other source for both.
Another concern to address was the lack of thermal and acoustic insulation when the door was closed. The perfect solution was realized by treating the opening with a Series 20 vertical sliding secondary glazing unit, whereby the top sash could be brought down to allow for ventilation. The Series 20 also offers a degree of guarding, in this case creating an active barrier to prevent people from walking on the door once it is opened.
Prior to fitting the secondary glazing, the timber drop-down door, along with its hinges, was in a state of disrepair but was sympathically renovated and reinstated. Casing was also installed, which housed the drive gear and wiring to electronically open and shut the drop-down door. A sub-frame was installed to ensure that the secondary glazing unit was a perfect fit.
Drop-down door with stone jetty platform Internal view before refurbishment
The architect was keen on presenting the door as a way of preserving the traditional agricultural character of the building, instead of covering it up or sealing the door closed. They also wanted to facilitate the movement of the door, so some sort of access was required for future maintenance. Furthermore, the opening of the door allowed a good amount of natural light and ventilation to flood the space, which was needed in the office with no other source for both.
Another concern to address was the lack of thermal and acoustic insulation when the door was closed. The perfect solution was realized by treating the opening with a Series 20 vertical sliding secondary glazing unit, whereby the top sash could be brought down to allow for ventilation. The Series 20 also offers a degree of guarding, in this case creating an active barrier to prevent people from walking on the door once it is opened.
Prior to fitting the secondary glazing, the timber drop-down door, along with its hinges, was in a state of disrepair but was sympathically renovated and reinstated. Casing was also installed, which housed the drive gear and wiring to electronically open and shut the drop-down door. A sub-frame was installed to ensure that the secondary glazing unit was a perfect fit.
 Through the installation of an independent system, optimal acoustic and thermal benefits were met, the client’s brief was satisfied and full access to the drop-down door was achieved for ventilation and light in a manner which is sensitive to its origin and context.
Through the installation of an independent system, optimal acoustic and thermal benefits were met, the client’s brief was satisfied and full access to the drop-down door was achieved for ventilation and light in a manner which is sensitive to its origin and context.
 Drop-down door with stone jetty platform Internal view before refurbishment
The architect was keen on presenting the door as a way of preserving the traditional agricultural character of the building, instead of covering it up or sealing the door closed. They also wanted to facilitate the movement of the door, so some sort of access was required for future maintenance. Furthermore, the opening of the door allowed a good amount of natural light and ventilation to flood the space, which was needed in the office with no other source for both.
Another concern to address was the lack of thermal and acoustic insulation when the door was closed. The perfect solution was realized by treating the opening with a Series 20 vertical sliding secondary glazing unit, whereby the top sash could be brought down to allow for ventilation. The Series 20 also offers a degree of guarding, in this case creating an active barrier to prevent people from walking on the door once it is opened.
Prior to fitting the secondary glazing, the timber drop-down door, along with its hinges, was in a state of disrepair but was sympathically renovated and reinstated. Casing was also installed, which housed the drive gear and wiring to electronically open and shut the drop-down door. A sub-frame was installed to ensure that the secondary glazing unit was a perfect fit.
Drop-down door with stone jetty platform Internal view before refurbishment
The architect was keen on presenting the door as a way of preserving the traditional agricultural character of the building, instead of covering it up or sealing the door closed. They also wanted to facilitate the movement of the door, so some sort of access was required for future maintenance. Furthermore, the opening of the door allowed a good amount of natural light and ventilation to flood the space, which was needed in the office with no other source for both.
Another concern to address was the lack of thermal and acoustic insulation when the door was closed. The perfect solution was realized by treating the opening with a Series 20 vertical sliding secondary glazing unit, whereby the top sash could be brought down to allow for ventilation. The Series 20 also offers a degree of guarding, in this case creating an active barrier to prevent people from walking on the door once it is opened.
Prior to fitting the secondary glazing, the timber drop-down door, along with its hinges, was in a state of disrepair but was sympathically renovated and reinstated. Casing was also installed, which housed the drive gear and wiring to electronically open and shut the drop-down door. A sub-frame was installed to ensure that the secondary glazing unit was a perfect fit.
 Through the installation of an independent system, optimal acoustic and thermal benefits were met, the client’s brief was satisfied and full access to the drop-down door was achieved for ventilation and light in a manner which is sensitive to its origin and context.
Through the installation of an independent system, optimal acoustic and thermal benefits were met, the client’s brief was satisfied and full access to the drop-down door was achieved for ventilation and light in a manner which is sensitive to its origin and context. - Date
- Category
- Treat Of The Month