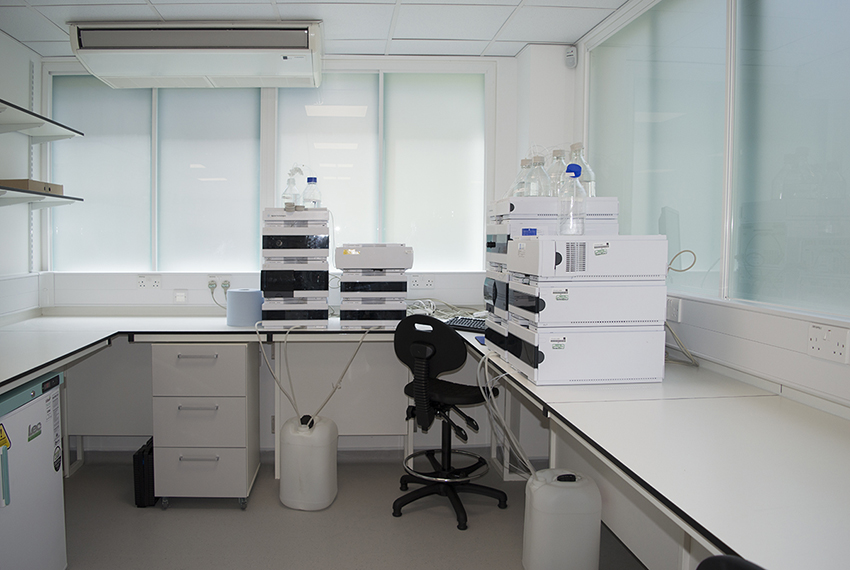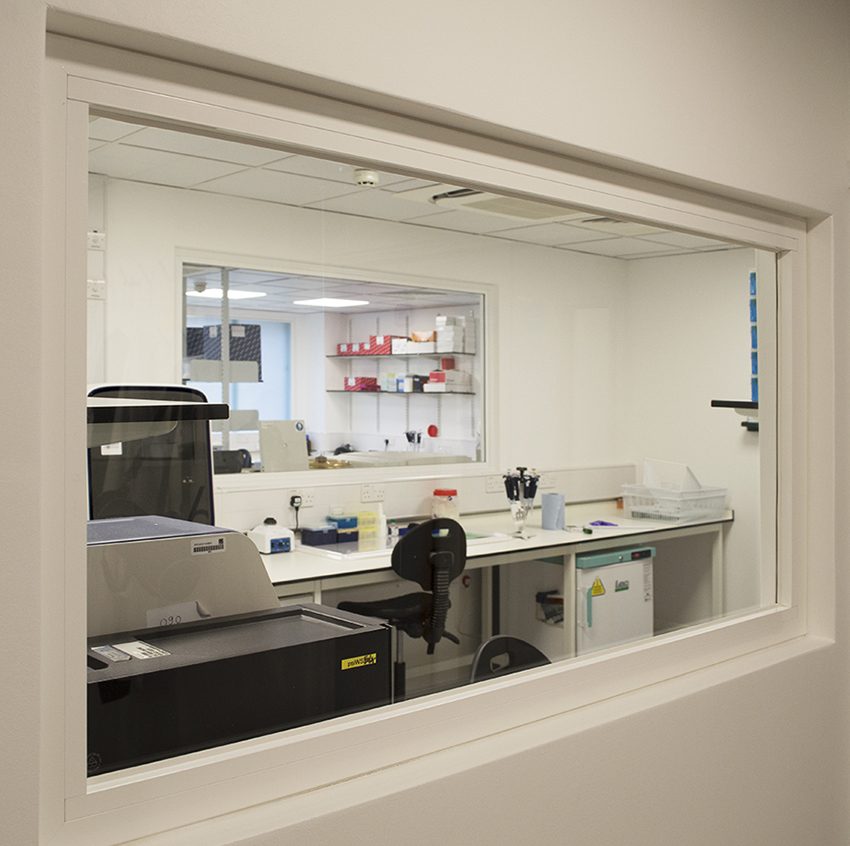Morgan Lovell consulted Selectaglaze at an early stage in the creation of a new state of the art laboratory for PsiOxus Theraputics Ltd (PsiOxus), which was being established within a modern two story office building situated in an industrial estate within easy reach of Oxford.
PsiOxus was keen to design a laboratory which would positively reflect their quality brands as well as provide excellent facilities for their researchers.
 Satinovo glass
To meet the needs of an immune-oncolytic virus research laboratory (a virus that preferentially infects and kills cancer cells), additional benefits over and above that of the original building were required for its occupants. The primary windows needed adapting as they had to be retained, so PsiOxus decided to install secondary glazing to enhance their properties.
Much of the work undertaken within these laboratories is of a sensitive nature and so thought had to be given to achieving sufficient privacy for the researchers and safety for the rest of the building users. The two laboratories on the ground floor facing directly onto parking spaces and a thoroughfare required obscured glass secondary glazing. These windows were treated with units glazed with 6mm toughened satinovo glass. This glazing allows light to enter, but provides the occupants with complete anonymity when viewed from the exterior.
Due to the delicate nature of the processes undertaken within them, these particular laboratories have very high levels of cleanliness, so potential dust ledges need to be kept to a minimum. To facilitate this requirement the horizontal glazing units were fitted with ‘U-channels’. These cover the exposed tracks removing a potential dust collecting surface introduced by the secondary unit. The additional window also provides a further barrier to dust entering from the outside.
Satinovo glass
To meet the needs of an immune-oncolytic virus research laboratory (a virus that preferentially infects and kills cancer cells), additional benefits over and above that of the original building were required for its occupants. The primary windows needed adapting as they had to be retained, so PsiOxus decided to install secondary glazing to enhance their properties.
Much of the work undertaken within these laboratories is of a sensitive nature and so thought had to be given to achieving sufficient privacy for the researchers and safety for the rest of the building users. The two laboratories on the ground floor facing directly onto parking spaces and a thoroughfare required obscured glass secondary glazing. These windows were treated with units glazed with 6mm toughened satinovo glass. This glazing allows light to enter, but provides the occupants with complete anonymity when viewed from the exterior.
Due to the delicate nature of the processes undertaken within them, these particular laboratories have very high levels of cleanliness, so potential dust ledges need to be kept to a minimum. To facilitate this requirement the horizontal glazing units were fitted with ‘U-channels’. These cover the exposed tracks removing a potential dust collecting surface introduced by the secondary unit. The additional window also provides a further barrier to dust entering from the outside.
 Series 40 Half Hour Fire
To aid researchers in their work, some laboratories required the addition of viewing panels on the corridor side of the room. The Series 40 fixed light was used for these openings. The units on the ground floor were required solely for viewing purposes and glazed with 6mm toughened glass, while the viewing panels on the first floor needed to provide half hour fire protection. The Series 40 has a more study frame which can safely house higher weights of glass than required in a standard unit. To achieve the fire protection requirements these units were glazed with 10mm Pyrodur half hour glazing. Special care was taken to ensure all elements of the viewing panels were totally smooth in order to reduce potential dust ledges.
The treatment has achieved the clients requirements of providing additional privacy and fire security, whilst retaining the modern, professional, branded look of their new Oxford laboratories.
Series 40 Half Hour Fire
To aid researchers in their work, some laboratories required the addition of viewing panels on the corridor side of the room. The Series 40 fixed light was used for these openings. The units on the ground floor were required solely for viewing purposes and glazed with 6mm toughened glass, while the viewing panels on the first floor needed to provide half hour fire protection. The Series 40 has a more study frame which can safely house higher weights of glass than required in a standard unit. To achieve the fire protection requirements these units were glazed with 10mm Pyrodur half hour glazing. Special care was taken to ensure all elements of the viewing panels were totally smooth in order to reduce potential dust ledges.
The treatment has achieved the clients requirements of providing additional privacy and fire security, whilst retaining the modern, professional, branded look of their new Oxford laboratories.
 Satinovo glass
To meet the needs of an immune-oncolytic virus research laboratory (a virus that preferentially infects and kills cancer cells), additional benefits over and above that of the original building were required for its occupants. The primary windows needed adapting as they had to be retained, so PsiOxus decided to install secondary glazing to enhance their properties.
Much of the work undertaken within these laboratories is of a sensitive nature and so thought had to be given to achieving sufficient privacy for the researchers and safety for the rest of the building users. The two laboratories on the ground floor facing directly onto parking spaces and a thoroughfare required obscured glass secondary glazing. These windows were treated with units glazed with 6mm toughened satinovo glass. This glazing allows light to enter, but provides the occupants with complete anonymity when viewed from the exterior.
Due to the delicate nature of the processes undertaken within them, these particular laboratories have very high levels of cleanliness, so potential dust ledges need to be kept to a minimum. To facilitate this requirement the horizontal glazing units were fitted with ‘U-channels’. These cover the exposed tracks removing a potential dust collecting surface introduced by the secondary unit. The additional window also provides a further barrier to dust entering from the outside.
Satinovo glass
To meet the needs of an immune-oncolytic virus research laboratory (a virus that preferentially infects and kills cancer cells), additional benefits over and above that of the original building were required for its occupants. The primary windows needed adapting as they had to be retained, so PsiOxus decided to install secondary glazing to enhance their properties.
Much of the work undertaken within these laboratories is of a sensitive nature and so thought had to be given to achieving sufficient privacy for the researchers and safety for the rest of the building users. The two laboratories on the ground floor facing directly onto parking spaces and a thoroughfare required obscured glass secondary glazing. These windows were treated with units glazed with 6mm toughened satinovo glass. This glazing allows light to enter, but provides the occupants with complete anonymity when viewed from the exterior.
Due to the delicate nature of the processes undertaken within them, these particular laboratories have very high levels of cleanliness, so potential dust ledges need to be kept to a minimum. To facilitate this requirement the horizontal glazing units were fitted with ‘U-channels’. These cover the exposed tracks removing a potential dust collecting surface introduced by the secondary unit. The additional window also provides a further barrier to dust entering from the outside.
 Series 40 Half Hour Fire
To aid researchers in their work, some laboratories required the addition of viewing panels on the corridor side of the room. The Series 40 fixed light was used for these openings. The units on the ground floor were required solely for viewing purposes and glazed with 6mm toughened glass, while the viewing panels on the first floor needed to provide half hour fire protection. The Series 40 has a more study frame which can safely house higher weights of glass than required in a standard unit. To achieve the fire protection requirements these units were glazed with 10mm Pyrodur half hour glazing. Special care was taken to ensure all elements of the viewing panels were totally smooth in order to reduce potential dust ledges.
The treatment has achieved the clients requirements of providing additional privacy and fire security, whilst retaining the modern, professional, branded look of their new Oxford laboratories.
Series 40 Half Hour Fire
To aid researchers in their work, some laboratories required the addition of viewing panels on the corridor side of the room. The Series 40 fixed light was used for these openings. The units on the ground floor were required solely for viewing purposes and glazed with 6mm toughened glass, while the viewing panels on the first floor needed to provide half hour fire protection. The Series 40 has a more study frame which can safely house higher weights of glass than required in a standard unit. To achieve the fire protection requirements these units were glazed with 10mm Pyrodur half hour glazing. Special care was taken to ensure all elements of the viewing panels were totally smooth in order to reduce potential dust ledges.
The treatment has achieved the clients requirements of providing additional privacy and fire security, whilst retaining the modern, professional, branded look of their new Oxford laboratories.- Date
- Category
- Treat Of The Month