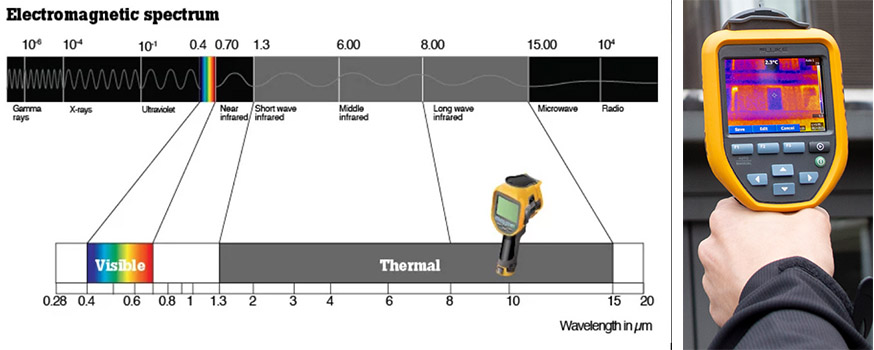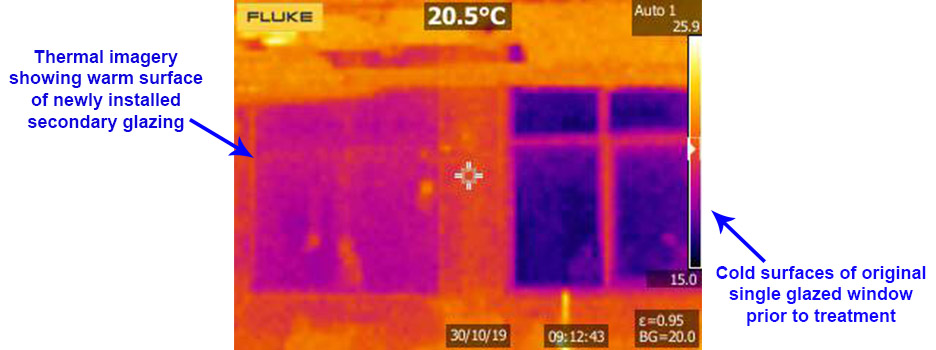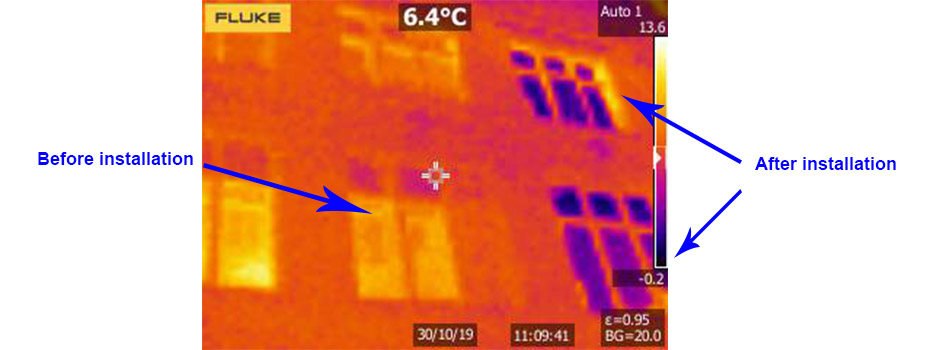Working in collaboration with a local sustainability charity; ‘Sustainable St Albans’, we have been measuring the changes in the thermal integrity of windows before and after the addition of secondary glazing.
The ability to translate thermal energy into visual images inspired ‘Sustainable St Albans’ to invest in a specialist camera; with the object of assisting local residents to make their building’s more energy efficient. St Albans is built on a Roman city, often with the original materials reused in later buildings. This high proportion of traditional buildings is a sustainability challenge.
Heritage buildings are generally built with materials and construction methods that can make them less energy efficient compared to their modern counterparts. Often these buildings are of wooden construction and have single glazed windows with thin glass – not very thermally efficient. With U-values of between (5.7 – 4.7) original windows in traditional buildings offer very little thermal/acoustic protection. Comprising, on average, 20% of a building’s external surface, these poorly insulated windows have a significant impact on their overall energy efficiency.
 The visible and infrared spectrum – taking thermal images on location
Infrared imagery is generated by thermography which detects heat patterns in the infrared wavelength spectrum. Whilst invisible to the human eye, all objects emit energy the level of this energy is determined by its relative heat. Sensors within the camera detect these heat signatures and translated them into visible pixels.
The image below gives an indication of the thermal properties of the window pre-secondary glazing from the inside of the building.
The visible and infrared spectrum – taking thermal images on location
Infrared imagery is generated by thermography which detects heat patterns in the infrared wavelength spectrum. Whilst invisible to the human eye, all objects emit energy the level of this energy is determined by its relative heat. Sensors within the camera detect these heat signatures and translated them into visible pixels.
The image below gives an indication of the thermal properties of the window pre-secondary glazing from the inside of the building.
 Internal thermal images of after and before installation of secondary glazing
Our team has recently completed an installation of a large multi-use building in London. This fine quality, yellow brick Victorian property was originally used as a warehouse. With original single glazed Victorian windows, the building’s thermal and acoustic properties were deemed inadequate for its new role as an office building. Over one hundred secondary glazing units were specified and made bespoke for each window. Prior to the installation phase, we decided we would use the imaging camera to document the thermal changes that took place during this process.
Internal thermal images of after and before installation of secondary glazing
Our team has recently completed an installation of a large multi-use building in London. This fine quality, yellow brick Victorian property was originally used as a warehouse. With original single glazed Victorian windows, the building’s thermal and acoustic properties were deemed inadequate for its new role as an office building. Over one hundred secondary glazing units were specified and made bespoke for each window. Prior to the installation phase, we decided we would use the imaging camera to document the thermal changes that took place during this process.
 Effectiveness of secondary windows compared to untreated windows viewed from the outside of the building
The sophistication of this tool is only set to increase. Even with the low resolution of the resulting images, we are delighted with the dramatic contrasts these pictures show between treated and untreated windows.
Effectiveness of secondary windows compared to untreated windows viewed from the outside of the building
The sophistication of this tool is only set to increase. Even with the low resolution of the resulting images, we are delighted with the dramatic contrasts these pictures show between treated and untreated windows.
 The visible and infrared spectrum – taking thermal images on location
Infrared imagery is generated by thermography which detects heat patterns in the infrared wavelength spectrum. Whilst invisible to the human eye, all objects emit energy the level of this energy is determined by its relative heat. Sensors within the camera detect these heat signatures and translated them into visible pixels.
The image below gives an indication of the thermal properties of the window pre-secondary glazing from the inside of the building.
The visible and infrared spectrum – taking thermal images on location
Infrared imagery is generated by thermography which detects heat patterns in the infrared wavelength spectrum. Whilst invisible to the human eye, all objects emit energy the level of this energy is determined by its relative heat. Sensors within the camera detect these heat signatures and translated them into visible pixels.
The image below gives an indication of the thermal properties of the window pre-secondary glazing from the inside of the building.
 Internal thermal images of after and before installation of secondary glazing
Our team has recently completed an installation of a large multi-use building in London. This fine quality, yellow brick Victorian property was originally used as a warehouse. With original single glazed Victorian windows, the building’s thermal and acoustic properties were deemed inadequate for its new role as an office building. Over one hundred secondary glazing units were specified and made bespoke for each window. Prior to the installation phase, we decided we would use the imaging camera to document the thermal changes that took place during this process.
Internal thermal images of after and before installation of secondary glazing
Our team has recently completed an installation of a large multi-use building in London. This fine quality, yellow brick Victorian property was originally used as a warehouse. With original single glazed Victorian windows, the building’s thermal and acoustic properties were deemed inadequate for its new role as an office building. Over one hundred secondary glazing units were specified and made bespoke for each window. Prior to the installation phase, we decided we would use the imaging camera to document the thermal changes that took place during this process.
 Effectiveness of secondary windows compared to untreated windows viewed from the outside of the building
The sophistication of this tool is only set to increase. Even with the low resolution of the resulting images, we are delighted with the dramatic contrasts these pictures show between treated and untreated windows.
Effectiveness of secondary windows compared to untreated windows viewed from the outside of the building
The sophistication of this tool is only set to increase. Even with the low resolution of the resulting images, we are delighted with the dramatic contrasts these pictures show between treated and untreated windows.- Date
- Category
- Treat Of The Month