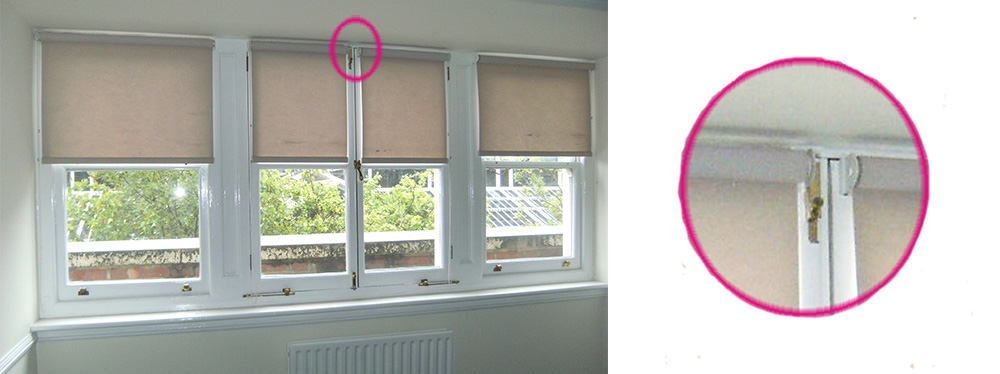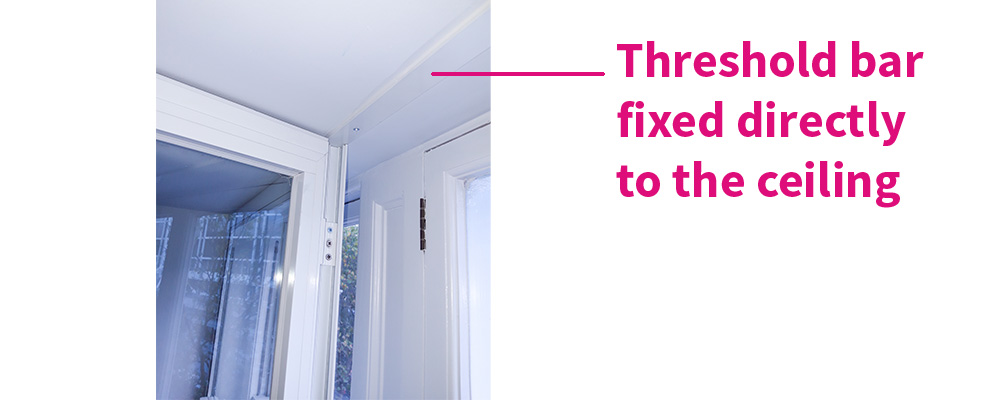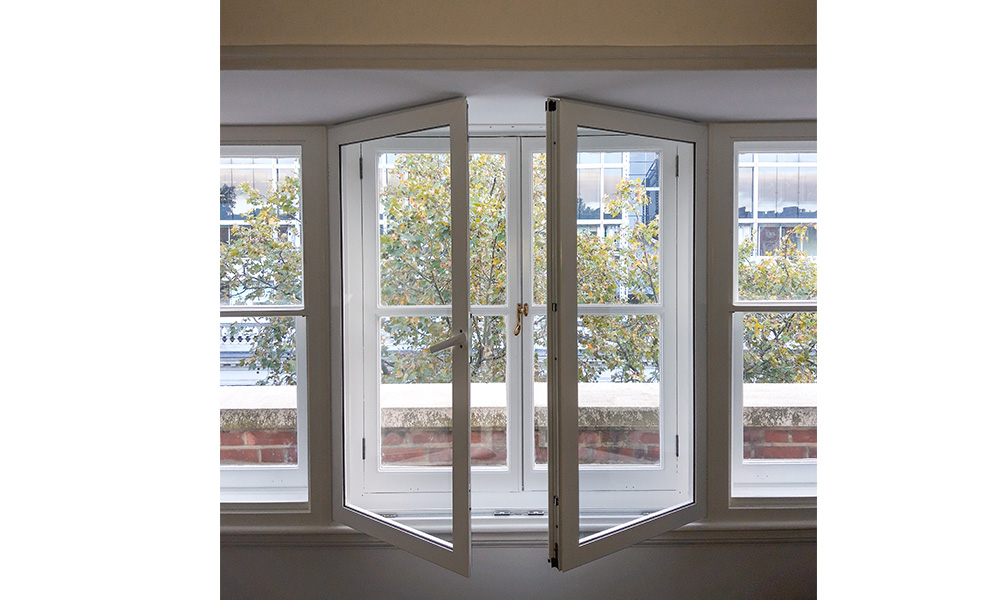Back in 2018 an additional feature was made available to the Series 41 side hung casement to meet the needs of many projects where the primary windows or doors open inwardly and therefore, on occasions, clearance is an issue, as our secondary glazing installed on timber grounds would cause an obstruction. As it says on the tin, a feature was borne out of an existing product, where the bottom frame is removed and replaced with a slim threshold bar which sits flush on the floor or reveal – leaving the unit resembling a goalpost. To ensure good thermal retention and sealing is maintained, the casement sash section was also modified with twin compression Q-Lon seals fitted along the bottom of the opening panels. There is also a hole for the slave leaf shoot bolt to engage, to ensure the secondary window/s or door/s stay closed.
A recent project in central London posed a bit of a ‘head scratch’ moment whereby the original primary glazing was a pair of inward opening casements which had a very low-profile timber frame surround at the head before meeting the ceiling.
 The primary glazing showing how close to the ceiling it is
Selectaglaze generally installs its aluminium secondary glazing profiles on timber grounds, so if the normal method was to be adopted, then there would be a clash. Not only this, but the secondary glazed frame would also pose an obstruction.
So, the solution to this was to use the low threshold feature available on the Series 41 casement system but install it upside down, so what would normally be the threshold, instead ran across the head of the unit. The other sides of the secondary glazing were installed as per the norm, with the sill and jambs fixed onto timber grounds.
The primary glazing showing how close to the ceiling it is
Selectaglaze generally installs its aluminium secondary glazing profiles on timber grounds, so if the normal method was to be adopted, then there would be a clash. Not only this, but the secondary glazed frame would also pose an obstruction.
So, the solution to this was to use the low threshold feature available on the Series 41 casement system but install it upside down, so what would normally be the threshold, instead ran across the head of the unit. The other sides of the secondary glazing were installed as per the norm, with the sill and jambs fixed onto timber grounds.
 Opened secondary glazing casement showing the threshold bar at the head of the unit
The careful assessment of the specific opening and thinking outside the box, resulted in the idea to turn the unit on its head This meant that the external primary window casements could open through the secondary glazing without any clashes or obstructions whilst maintaining excellent performance.
Opened secondary glazing casement showing the threshold bar at the head of the unit
The careful assessment of the specific opening and thinking outside the box, resulted in the idea to turn the unit on its head This meant that the external primary window casements could open through the secondary glazing without any clashes or obstructions whilst maintaining excellent performance.

 The primary glazing showing how close to the ceiling it is
Selectaglaze generally installs its aluminium secondary glazing profiles on timber grounds, so if the normal method was to be adopted, then there would be a clash. Not only this, but the secondary glazed frame would also pose an obstruction.
So, the solution to this was to use the low threshold feature available on the Series 41 casement system but install it upside down, so what would normally be the threshold, instead ran across the head of the unit. The other sides of the secondary glazing were installed as per the norm, with the sill and jambs fixed onto timber grounds.
The primary glazing showing how close to the ceiling it is
Selectaglaze generally installs its aluminium secondary glazing profiles on timber grounds, so if the normal method was to be adopted, then there would be a clash. Not only this, but the secondary glazed frame would also pose an obstruction.
So, the solution to this was to use the low threshold feature available on the Series 41 casement system but install it upside down, so what would normally be the threshold, instead ran across the head of the unit. The other sides of the secondary glazing were installed as per the norm, with the sill and jambs fixed onto timber grounds.
 Opened secondary glazing casement showing the threshold bar at the head of the unit
The careful assessment of the specific opening and thinking outside the box, resulted in the idea to turn the unit on its head This meant that the external primary window casements could open through the secondary glazing without any clashes or obstructions whilst maintaining excellent performance.
Opened secondary glazing casement showing the threshold bar at the head of the unit
The careful assessment of the specific opening and thinking outside the box, resulted in the idea to turn the unit on its head This meant that the external primary window casements could open through the secondary glazing without any clashes or obstructions whilst maintaining excellent performance.

- Date
- Category
- Treat Of The Month