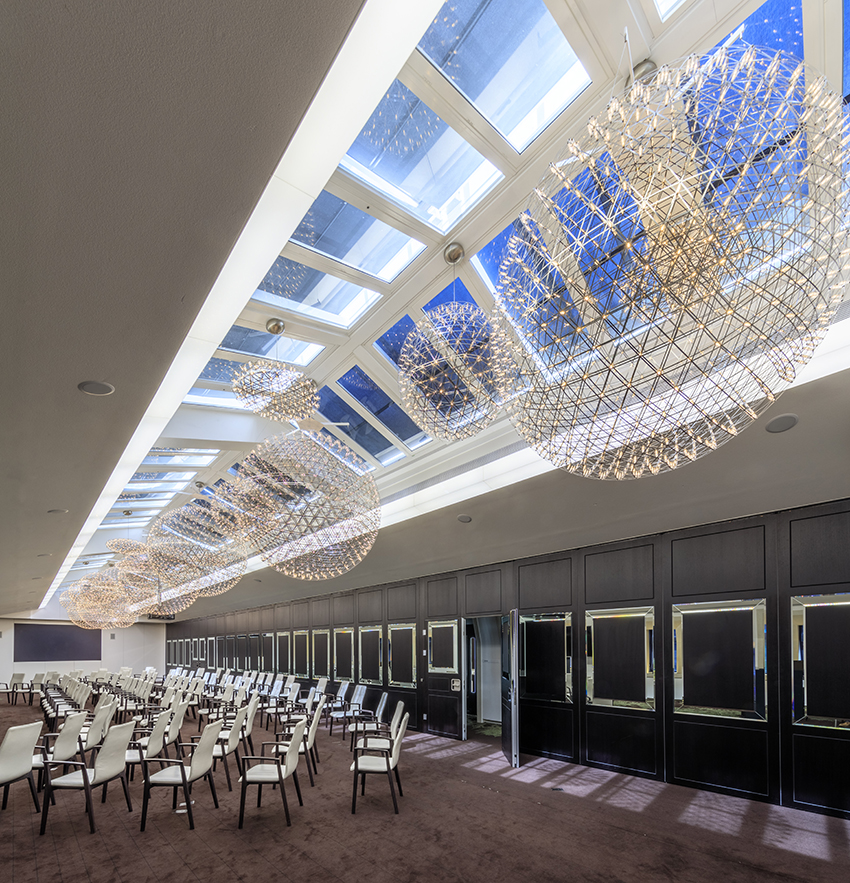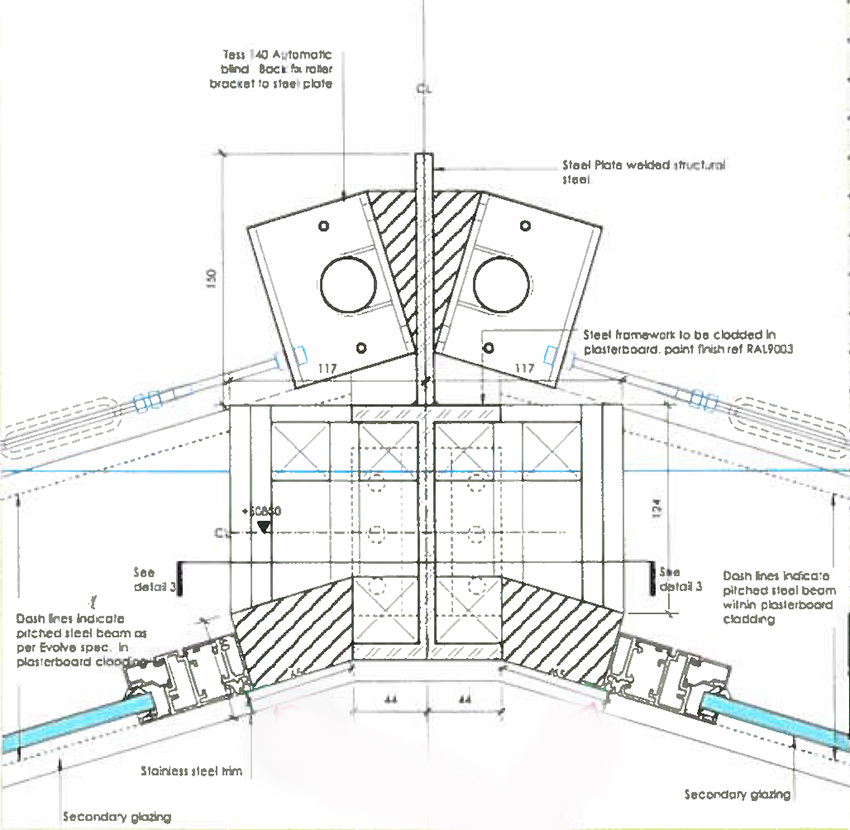When you think of the application of secondary glazing, your initial perception is that it is only suited to treating underperforming traditional single glazed windows with reveals. In general, this is the case, however there a number of other specialist applications it is suited to; i.e. viewing partitions, double doors, reception hatches and roof lights.
When the Royal College of General Practitioners was undergoing it first major refurbishment, it was decided that to make the State Rooms more attractive for potential users, the levels of noise insulation needed to be increased.
Spanning the length of the façade, overlooking the busy Euston Road, this large space was perfect for conferences, corporate event dinners or private functions. However, it suffered from noise pollution - traffic from the thoroughfare below and also noise from above when there was heavy rain or high winds.
 24m pitched sky
24m pitched sky  Structural detail design to accept the weight of the secondary glazing
In all, 108 units were installed into roof lights, in the main room and some in the adjoining, all glazed with 6.4mm laminated glass, complementing the existing sightlines of the roof lights. The sympathetic treatment is so unobtrusive, that you wouldn’t even notice it, unless you knew to look for it. However, the difference it makes is incredible – at night you have a view to the sky in a peaceful, quiet environment.
Structural detail design to accept the weight of the secondary glazing
In all, 108 units were installed into roof lights, in the main room and some in the adjoining, all glazed with 6.4mm laminated glass, complementing the existing sightlines of the roof lights. The sympathetic treatment is so unobtrusive, that you wouldn’t even notice it, unless you knew to look for it. However, the difference it makes is incredible – at night you have a view to the sky in a peaceful, quiet environment.
 24m pitched sky
24m pitched sky roof light with secondary glazing
The most challenging aspect of this phase of the refurbishment was devising a suitable secondary glazing treatment for the long swathe of roof lights, which is a 24m double pitched opening running above the entire length of the room. The secondary glazing was needed to improve the performance of the single glazed roof but needed to provide full access for cleanings and maintenance as well as sharing the space with the new feature lighting. 80 separate secondary glazing units were needed to treat the main roof light, each weighing in at 16kg. In addition, the weight of the new feature lighting had to be taken into consideration; the total weight of all this (secondary glazing and lights) exceeded the original design of the roof. Therefore a new structural design was required. Working closely with the main contractor and the structural engineer, a steel ridge beam and rafters design was installed to transfer the forces into the walls. Timber reveals were then created to enable a secure installation of the secondary glazing. The secondary glazing was a combination of fixed lights and casement openers arranged such that full access to the cavity was maintained, without interfering with the new light fittings. Structural detail design to accept the weight of the secondary glazing
In all, 108 units were installed into roof lights, in the main room and some in the adjoining, all glazed with 6.4mm laminated glass, complementing the existing sightlines of the roof lights. The sympathetic treatment is so unobtrusive, that you wouldn’t even notice it, unless you knew to look for it. However, the difference it makes is incredible – at night you have a view to the sky in a peaceful, quiet environment.
Structural detail design to accept the weight of the secondary glazing
In all, 108 units were installed into roof lights, in the main room and some in the adjoining, all glazed with 6.4mm laminated glass, complementing the existing sightlines of the roof lights. The sympathetic treatment is so unobtrusive, that you wouldn’t even notice it, unless you knew to look for it. However, the difference it makes is incredible – at night you have a view to the sky in a peaceful, quiet environment. - Date
- Category
- Treat Of The Month