The Samuel Ryder Hotel
Quality that's worth the wait
Avantis Hotels, CSP Architects, Omvandia Group
Sometimes it takes that little bit longer to get the job done perfectly. Custom colours, for instance, mean longer lead-times but the sympathetic end result is worth the wait.
Honouring the Ryder heritage
This Grade II Listed Edwardian building sits in the heart of St Albans and dates back to 1919. It was designed by the architect Percival Blow, who was commissioned to construct a home for Samuel Ryder and his family. Golf fans may find the name familiar, and with good reason. Samuel Ryder was a keen golfer and the man behind the Ryder Cup. When he wasn’t on the greens, he was running his seed mailing business – and in 1931, he commissioned Blow to build a greenhouse-style hall next to the headquarters on Hollywell Hill to exhibit his products and plants.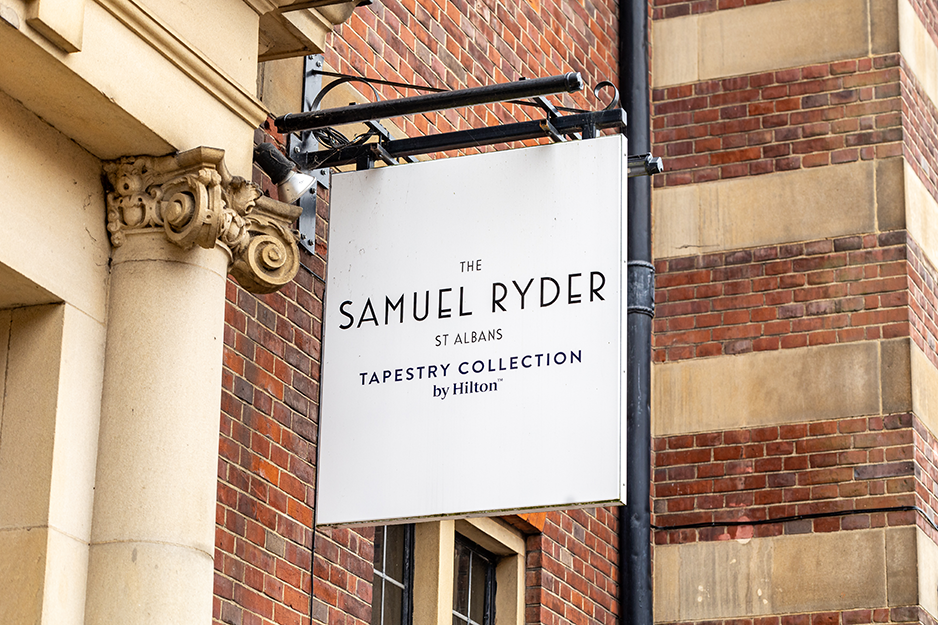
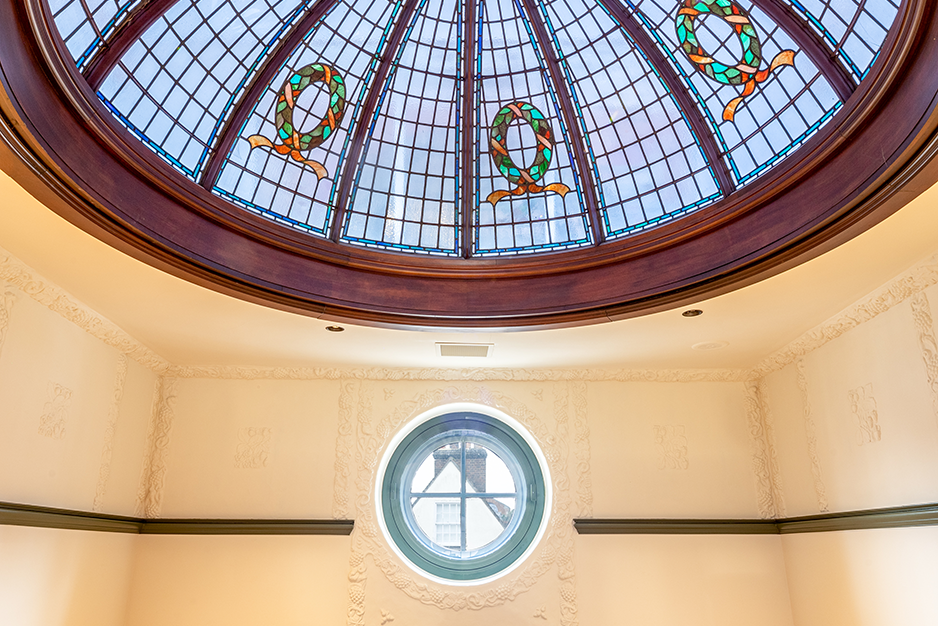
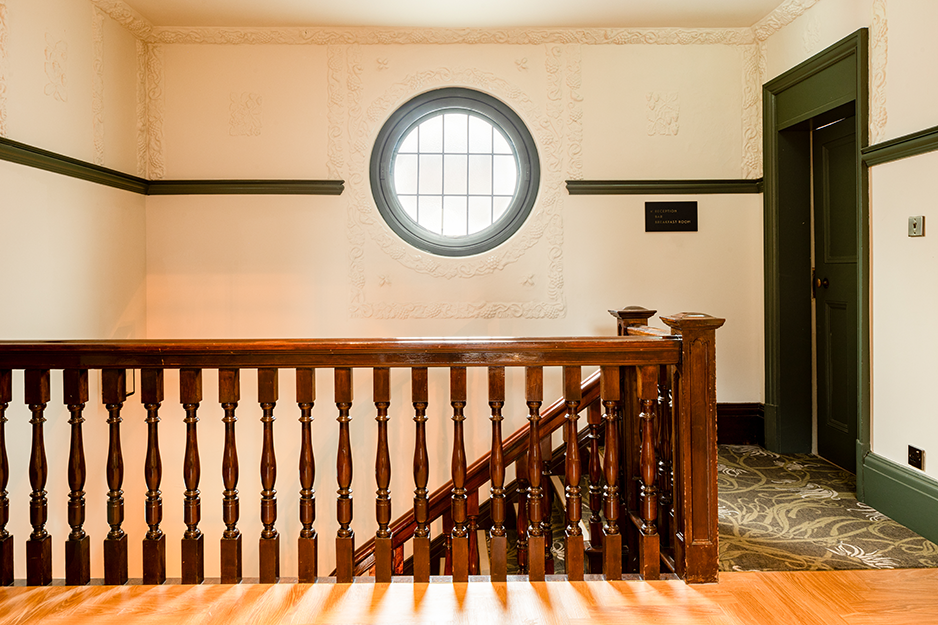
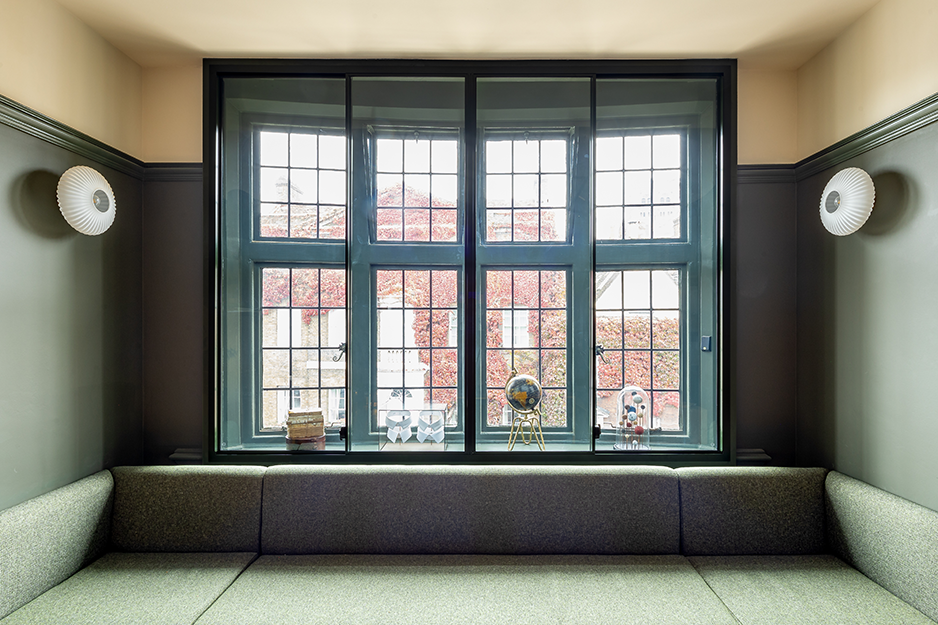
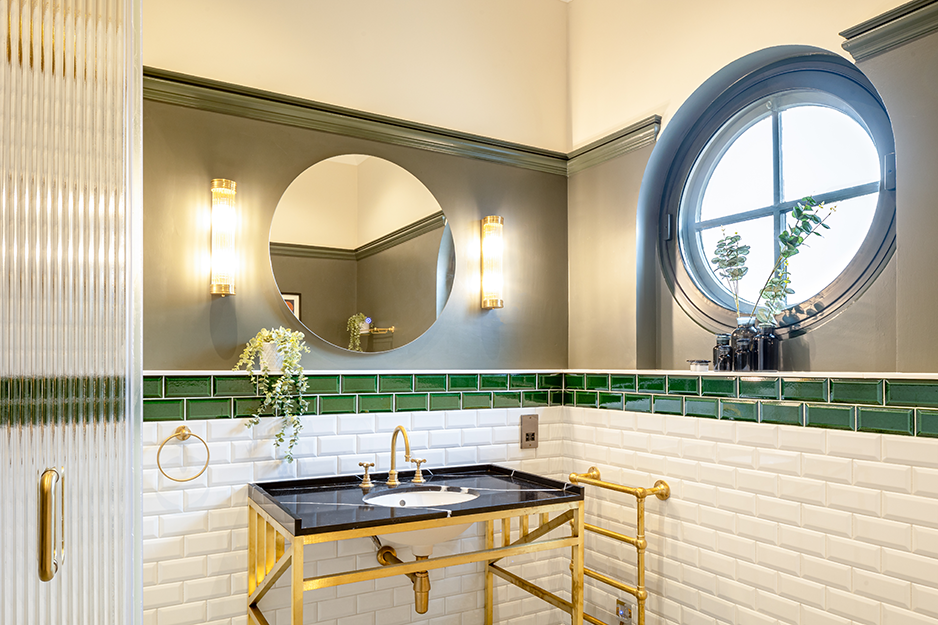
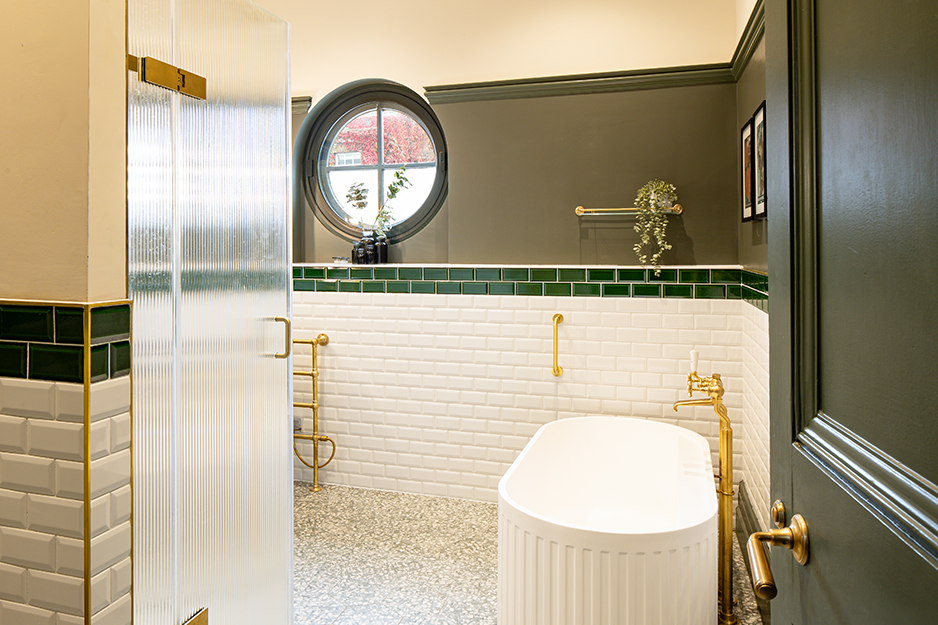
Grand designs for modern hotel living
The Tapestry Collection by Hilton acquired the building and began planning the refurbishment in January 2023. The original features of Ryder’s dwelling were stunning, including a sweeping mahogany staircase, a hand-carved fireplace and a stained-glass ceiling dome. Large Edwardian bay windows abounded, along with beautiful maritime ocular windows. These unique features deserved to be preserved – and the property’s Listed status meant that they needed to be. Yet, when it came to glazing, there was a need for thermal and acoustic insulation. Rather than dictate solutions, our client asked for our expert opinion.Teamwork, the key to success
From start to finish, this project really highlighted the importance of collaboration, where we were able to use our expertise to answer the clearly written briefs from architect, main contractor and client. We collaborated with all three to find a solution for all apertures early in the project. Great care was taken to maintain all original sightlines and functionality. The large bay windows required a standard square reveal fix to allow secondary glazing to be installed inboard of the opening hopper vents. The main contractor, Aventus Group, built the timber sub-frame in the reveal which also allowed for a bigger cavity gaining a better acoustic performance. Avantis Hotels and CSP Architects wanted integrated seating by the large bay windows overlooking St Albans Cathedral. This meant that additional planning and discussions were needed between the main contractor and Selectaglaze to ensure an adequate installation of secondary glazing. The architect provided us with design drawings, which helped greatly with finding a solution.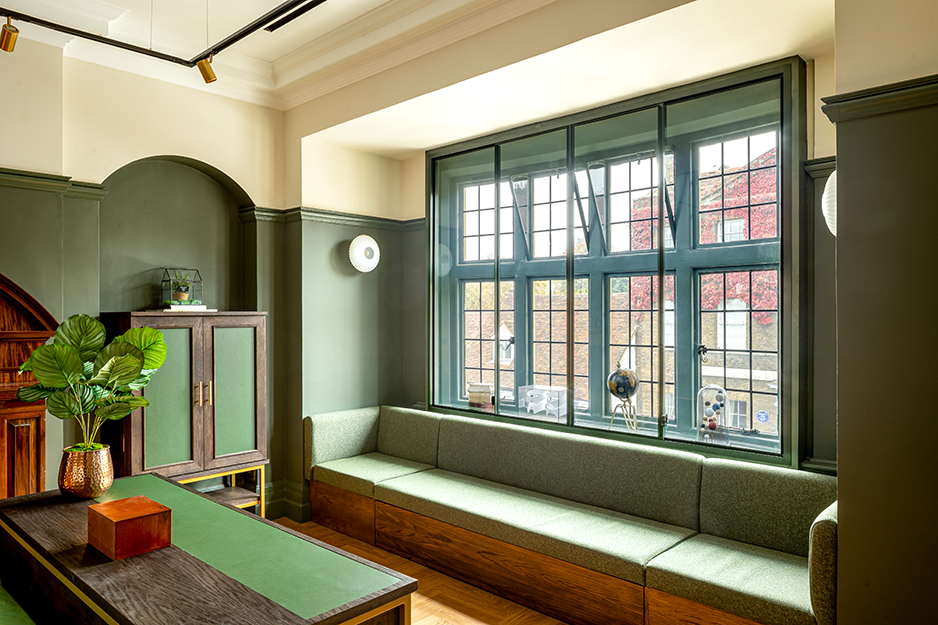

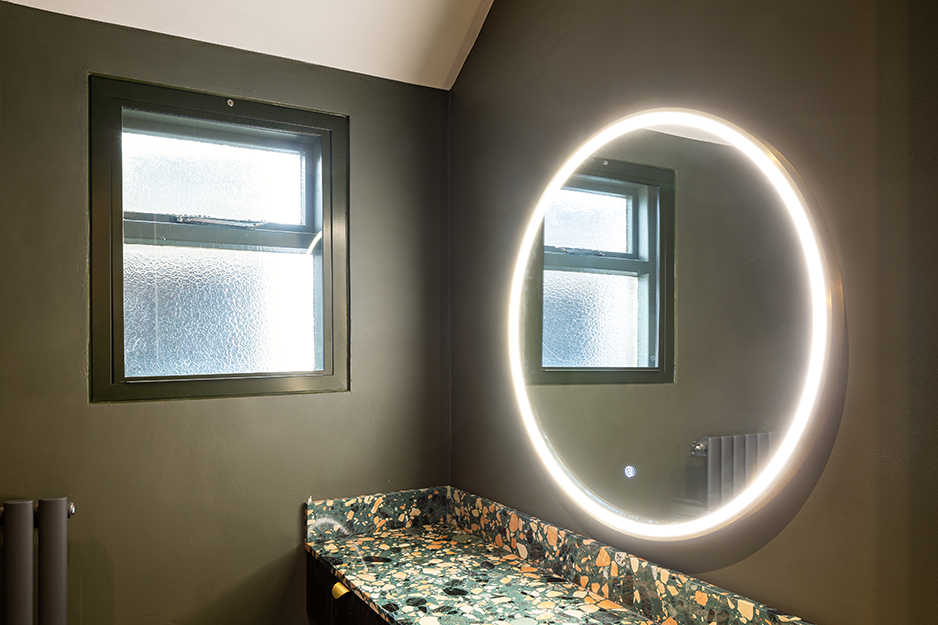
Perfection, down to the last detail
During the design process the client requested card swatches to pick from, along with powder coated samples of their top 3 RAL finishes. To match the existing tasteful décor and surroundings – and as a nod to the Ryder’s horticultural heritage – they chose RAL 6007 Bottle Green in a matt finish. Every detail was included in the specification book which incorporated the descriptions of fixtures, sanitaryware, ironmongery, fittings and equipment, lighting and more. Knowing every desired outcome – including visual aesthetics – meant that everyone was working to the same brief.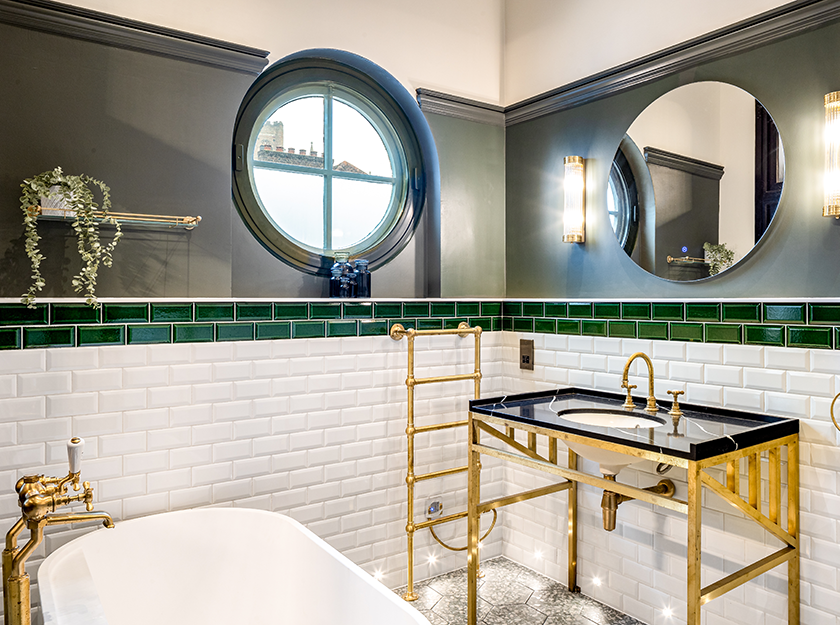
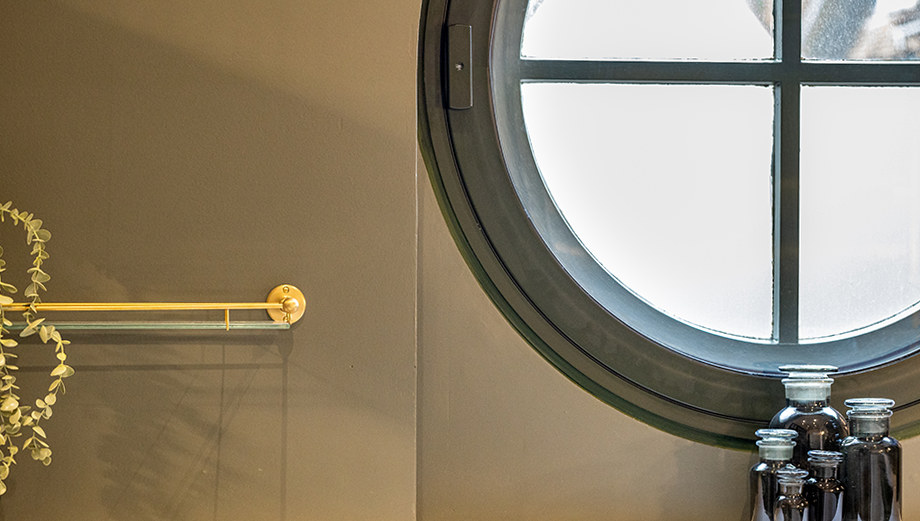
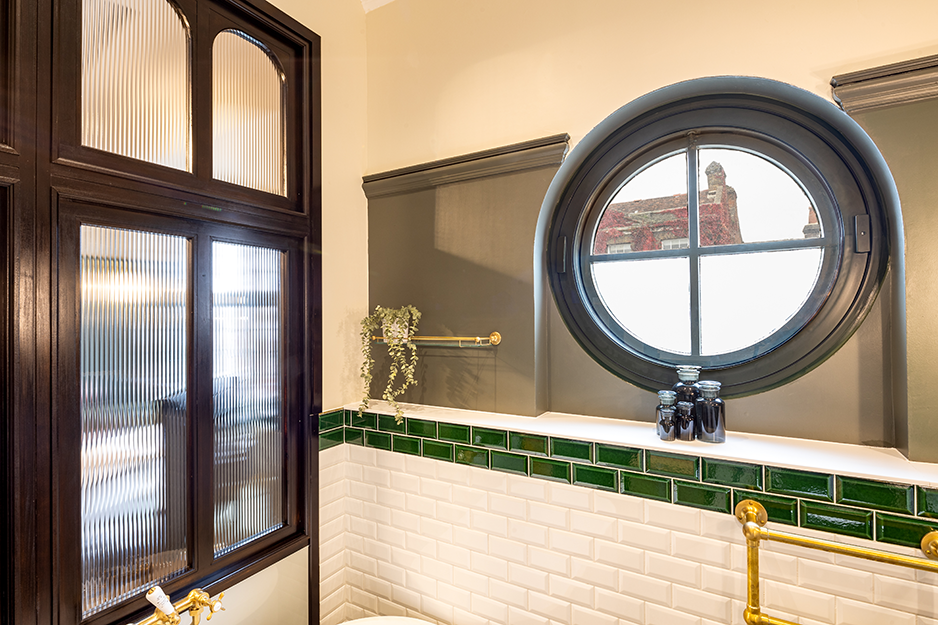
Meeting specifications, expectations and deadlines
From colours to fixtures, everything was designed, manufactured and installed on time and on budget, meeting every specification requirement. For maximum thermal benefit, all standard units were fitted with 4mm toughened glass including low-E coating for even lower U-Values. For the circular windows, we used thicker 6mm toughened glass. To enable cleaning, we fitted the Series 20 vertical sliding unit with a cavity of 50mm between the primary window and rear of the secondary glazing. The Series 31 standard lift-out unit was fitted up-close to the primary window subject to ironmongery and with Cam lock. The bay windows were treated with horizontal sliding Series 10 units with fitch catch locks. As with all sliding units, these were full-height with no horizontal transoms – in keeping with the design aesthetics. Finally, the Series 41 curved lift-outs units were fitted to the area within the opening. This provided the best surface to achieve a good fit due to the reveals being sloped and with a lip. They were also fitted with Rosette locks, as the curvature didn’t allow for standard locks. The installation of bespoke secondary glazing preserved the Edwardian and Victorian architecture along with meeting the client’s exquisite design taste. We are delighted to play a part in the project that ultimately transformed the guest experience and comfort.Never miss one bit!
Subscribe to our monthly Newsletter to receive updates on our news and CPD initiatives.
Thank you!
Thanks for joining our mailing list.
Our use of cookies
We use cookies to provide you with a great experience and to help our website run effectively. You can find out more and change your cookie preferences anytime on our Cookie Policy page.