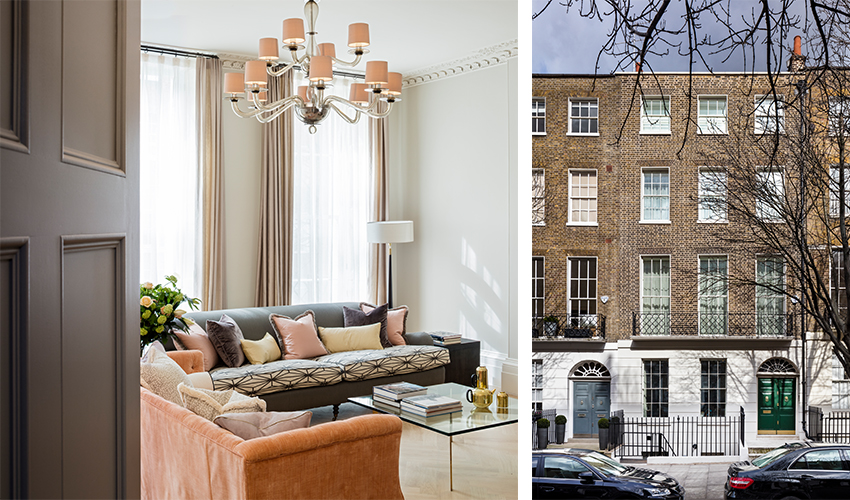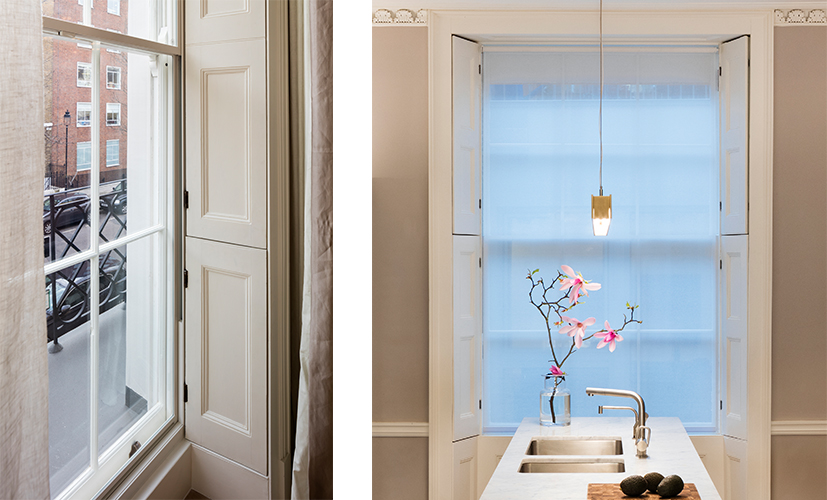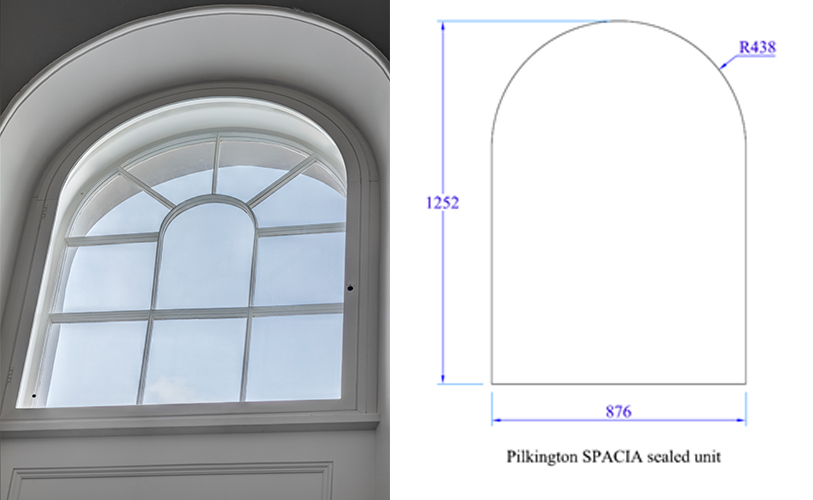Situated down John St in Bloomsbury, is a beautiful grade II Listed Georgian townhouse which has been meticulously renovated to provide 21st century comfort. Robert Prewett of Prewett Bizley architects enlisted the help of Selectaglaze in order to enhance thermal and acoustic properties of existing windows. This project had the ambitious target of pushing its energy efficiency towards Passivhaus EnerPHit standards. Energy monitoring equipment was installed to assess the performance of the building over time.
 Internal and external views of Passivhaus EnerPHit project
Spacia and toughened glass contributed to the acoustic and thermal efficiency of the insulating sash window treatment. Spacia is a high performing vacuum sealed unit which can be used in a number of our secondary glazing units. When used in conjunction with a single glazed primary window early indications were that they were achieving U values of 1.0.
As part of the project’s specification the secondary glazing treatment needed to facilitate the ongoing functionality of the existing folding shutters. This requirement was achieved by the use of a discreet flush unique slide catch designed in-house, which ensured that there were no protrusions or obstacles preventing the full closure of the shutters if required.
Internal and external views of Passivhaus EnerPHit project
Spacia and toughened glass contributed to the acoustic and thermal efficiency of the insulating sash window treatment. Spacia is a high performing vacuum sealed unit which can be used in a number of our secondary glazing units. When used in conjunction with a single glazed primary window early indications were that they were achieving U values of 1.0.
As part of the project’s specification the secondary glazing treatment needed to facilitate the ongoing functionality of the existing folding shutters. This requirement was achieved by the use of a discreet flush unique slide catch designed in-house, which ensured that there were no protrusions or obstacles preventing the full closure of the shutters if required.
 Vertical sliding secondary units – facilitating continued use of existing shutters
Vertical sliding secondary units – facilitating continued use of existing shutters
 Series 25 vertical sliding secondary glazing with a unique side latch
This project required the production of a full radius head unit. Measurement of the curved window required the use of a laser plotting device, information from which was downloaded directly into CAD software. The resulting CAD objects provided accurate information for the manufacture of a bespoke unit, allowing optimal fit. With flush locks and hinges and no additional sightlines, the resulting treatment gives significant acoustic and thermal benefits together with a low visual impact. Using a hinged casement for the treatment of this window provided full access to the primary window to facilitate the ease of cleaning and maintenance.
Series 25 vertical sliding secondary glazing with a unique side latch
This project required the production of a full radius head unit. Measurement of the curved window required the use of a laser plotting device, information from which was downloaded directly into CAD software. The resulting CAD objects provided accurate information for the manufacture of a bespoke unit, allowing optimal fit. With flush locks and hinges and no additional sightlines, the resulting treatment gives significant acoustic and thermal benefits together with a low visual impact. Using a hinged casement for the treatment of this window provided full access to the primary window to facilitate the ease of cleaning and maintenance.
 Curved primary window with Series 45 hinged casement unit - CAD for secondary glazing unit manufacture
As a result of the treatment, peace has been restored to this beautiful London residence; whilst the U- value for the combined primary and secondary windows has improved from 4.7 to 1.
Through the installation of energy monitoring equipment, the resulting energy efficiency of the building could be assessed over time. It is hoped therefore that this project can add to the growing knowledge base within construction on successfully renovating and adapting traditional buildings; making them fit for 21st-century.
Curved primary window with Series 45 hinged casement unit - CAD for secondary glazing unit manufacture
As a result of the treatment, peace has been restored to this beautiful London residence; whilst the U- value for the combined primary and secondary windows has improved from 4.7 to 1.
Through the installation of energy monitoring equipment, the resulting energy efficiency of the building could be assessed over time. It is hoped therefore that this project can add to the growing knowledge base within construction on successfully renovating and adapting traditional buildings; making them fit for 21st-century.
 Internal and external views of Passivhaus EnerPHit project
Spacia and toughened glass contributed to the acoustic and thermal efficiency of the insulating sash window treatment. Spacia is a high performing vacuum sealed unit which can be used in a number of our secondary glazing units. When used in conjunction with a single glazed primary window early indications were that they were achieving U values of 1.0.
As part of the project’s specification the secondary glazing treatment needed to facilitate the ongoing functionality of the existing folding shutters. This requirement was achieved by the use of a discreet flush unique slide catch designed in-house, which ensured that there were no protrusions or obstacles preventing the full closure of the shutters if required.
Internal and external views of Passivhaus EnerPHit project
Spacia and toughened glass contributed to the acoustic and thermal efficiency of the insulating sash window treatment. Spacia is a high performing vacuum sealed unit which can be used in a number of our secondary glazing units. When used in conjunction with a single glazed primary window early indications were that they were achieving U values of 1.0.
As part of the project’s specification the secondary glazing treatment needed to facilitate the ongoing functionality of the existing folding shutters. This requirement was achieved by the use of a discreet flush unique slide catch designed in-house, which ensured that there were no protrusions or obstacles preventing the full closure of the shutters if required.
 Vertical sliding secondary units – facilitating continued use of existing shutters
Vertical sliding secondary units – facilitating continued use of existing shutters
 Series 25 vertical sliding secondary glazing with a unique side latch
This project required the production of a full radius head unit. Measurement of the curved window required the use of a laser plotting device, information from which was downloaded directly into CAD software. The resulting CAD objects provided accurate information for the manufacture of a bespoke unit, allowing optimal fit. With flush locks and hinges and no additional sightlines, the resulting treatment gives significant acoustic and thermal benefits together with a low visual impact. Using a hinged casement for the treatment of this window provided full access to the primary window to facilitate the ease of cleaning and maintenance.
Series 25 vertical sliding secondary glazing with a unique side latch
This project required the production of a full radius head unit. Measurement of the curved window required the use of a laser plotting device, information from which was downloaded directly into CAD software. The resulting CAD objects provided accurate information for the manufacture of a bespoke unit, allowing optimal fit. With flush locks and hinges and no additional sightlines, the resulting treatment gives significant acoustic and thermal benefits together with a low visual impact. Using a hinged casement for the treatment of this window provided full access to the primary window to facilitate the ease of cleaning and maintenance.
 Curved primary window with Series 45 hinged casement unit - CAD for secondary glazing unit manufacture
As a result of the treatment, peace has been restored to this beautiful London residence; whilst the U- value for the combined primary and secondary windows has improved from 4.7 to 1.
Through the installation of energy monitoring equipment, the resulting energy efficiency of the building could be assessed over time. It is hoped therefore that this project can add to the growing knowledge base within construction on successfully renovating and adapting traditional buildings; making them fit for 21st-century.
Curved primary window with Series 45 hinged casement unit - CAD for secondary glazing unit manufacture
As a result of the treatment, peace has been restored to this beautiful London residence; whilst the U- value for the combined primary and secondary windows has improved from 4.7 to 1.
Through the installation of energy monitoring equipment, the resulting energy efficiency of the building could be assessed over time. It is hoped therefore that this project can add to the growing knowledge base within construction on successfully renovating and adapting traditional buildings; making them fit for 21st-century.
- Date
- Category
- Secondary Glazing in Practice