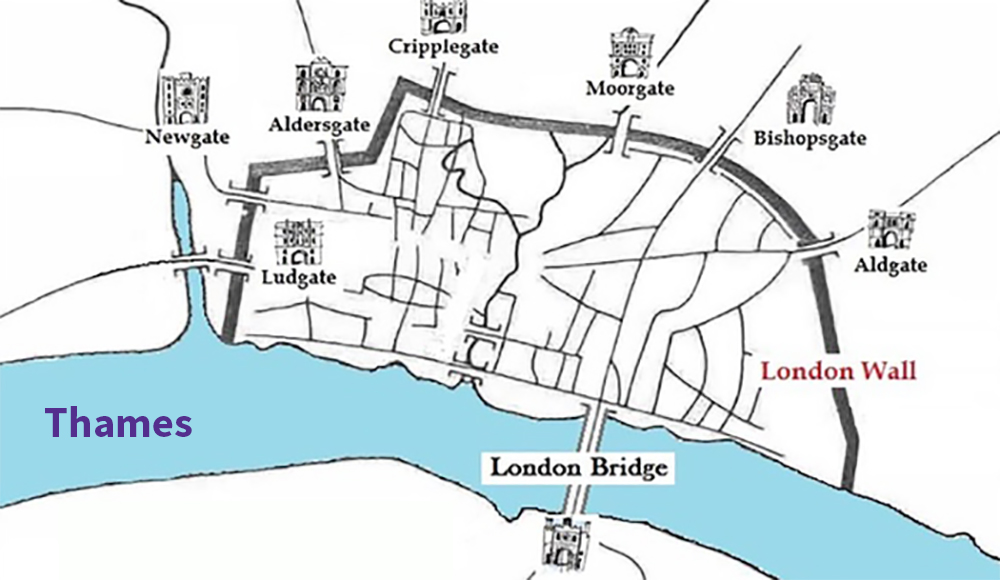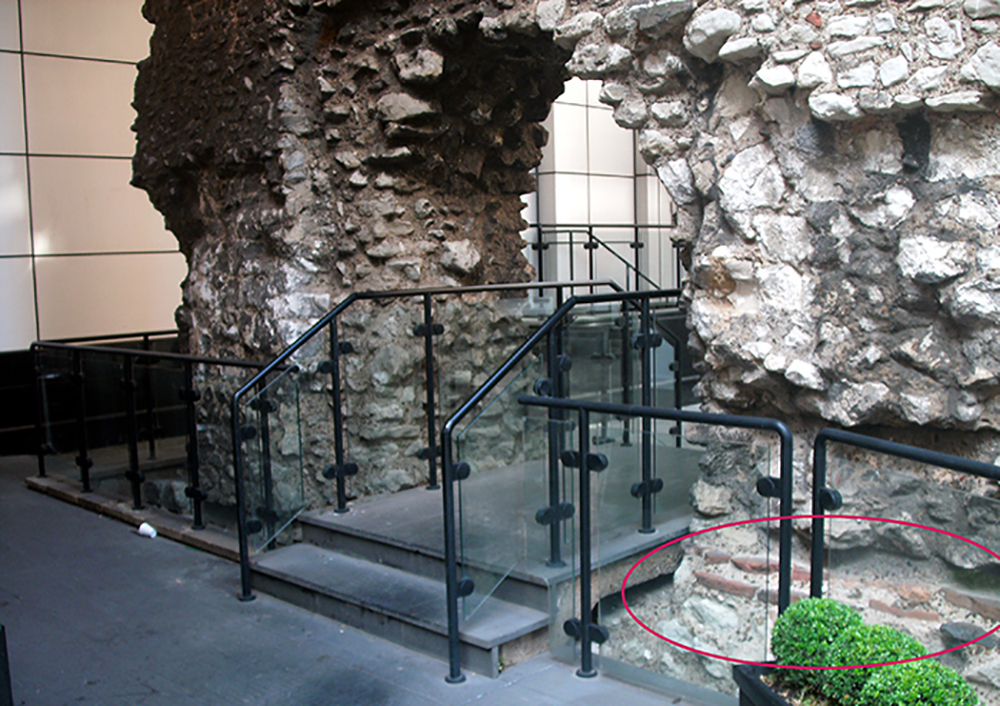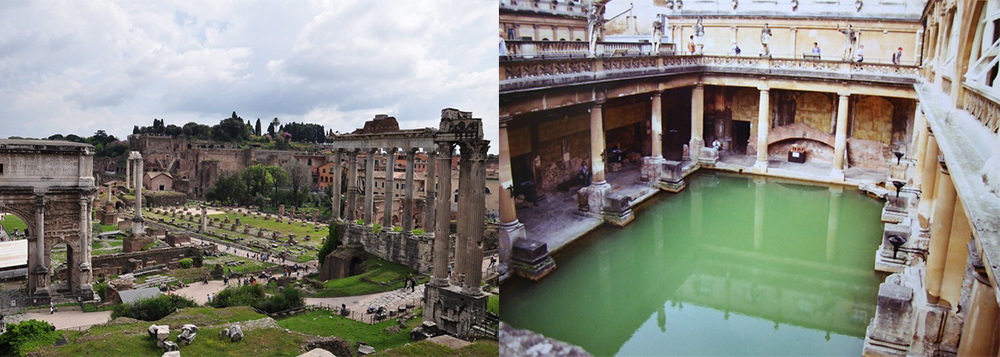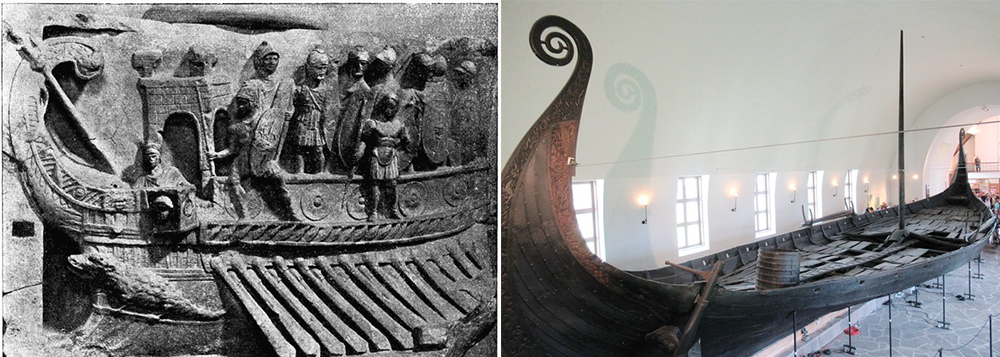The London Wall is one of 400 statues and monuments under the guardianship of English Heritage in the UK; 47 of which are in London and was recently the topic of a virtual walking tour. Only small areas remain, yet a lot can be gleaned about Roman London from them, along with what is known about this mighty civilization.
In AD43 The Romans arrived in a London which was unrecognisable from how it is known today – there was simply nothing there apart from the River Walbrook. They settled in the area to reap from Britain's wealth and because it was seen as a prestigious location for the expanding Roman Empire. Logistically, it was an ideal spot facilitating the import and export of goods along the tidal River Thames.
 Londinium enclosed in the Roman Wall
The Roman Wall was built late after their arrival, around 200AD, putting ‘Londinium’ firmly on the map as the capital of Roman Britain. It was 2 miles long; from Tower Hill in the East, up to the Bishopsgate, across to Newgate and down to Ludgate in the West; with the River Thames forming the fourth barrier to the South. Occupying just over 1 sq. mile – the size of the ‘City of London’ as known today; it was seen back then as a sprawling metropolis with 60,000 inhabitants. A mere snip compared to the 8.982 million people who live in London now.
Why the Wall was built still remains a mystery. It can be surmised that it was to add grandeur and kudos to the city, as Romans liked to make a statement. However, it is more likely that it was to add protection from a threat – either an external force or internal Roman wrangling's.
Some of the only architecture which can be seen today, are the ruins of a Roman Fort from about 100AD, which was incorporated into the city wall when it was built. This was only discovered after thorough analysis of the remains of a Victorian Warehouse. The Romans had a very distinct manner of building. They used stone from Kent to create double walls which were then filled with rubble and sand. Every so often 2 layers of terracotta tiles were inlaid to add stability to the structures. It appears that the Victorians, who levelled everything which went before them to rebuild their ‘London’, decided to use the fort as foundations for this warehouse.
Londinium enclosed in the Roman Wall
The Roman Wall was built late after their arrival, around 200AD, putting ‘Londinium’ firmly on the map as the capital of Roman Britain. It was 2 miles long; from Tower Hill in the East, up to the Bishopsgate, across to Newgate and down to Ludgate in the West; with the River Thames forming the fourth barrier to the South. Occupying just over 1 sq. mile – the size of the ‘City of London’ as known today; it was seen back then as a sprawling metropolis with 60,000 inhabitants. A mere snip compared to the 8.982 million people who live in London now.
Why the Wall was built still remains a mystery. It can be surmised that it was to add grandeur and kudos to the city, as Romans liked to make a statement. However, it is more likely that it was to add protection from a threat – either an external force or internal Roman wrangling's.
Some of the only architecture which can be seen today, are the ruins of a Roman Fort from about 100AD, which was incorporated into the city wall when it was built. This was only discovered after thorough analysis of the remains of a Victorian Warehouse. The Romans had a very distinct manner of building. They used stone from Kent to create double walls which were then filled with rubble and sand. Every so often 2 layers of terracotta tiles were inlaid to add stability to the structures. It appears that the Victorians, who levelled everything which went before them to rebuild their ‘London’, decided to use the fort as foundations for this warehouse.
 Portion of the wall at Coopers Row showing the inlaid terracotta layers
Architecturally, Londinium, would have looked vastly different to the rest of the country. Not only did Romans have a distinct way to build, but they also had a particular style and endowed themselves with luxury and were not shy on spending money for their own benefit. They built a forum (market), which was the largest this side of the alps. There was an amphitheatre which held 6,000 people. Also in the city were villas, public baths, and houses. On the site of Cannon Street, there was an exquisite and large government building, with fountains and pools. It was the defining site of the Northern Roman Empire and looked very Mediterranean – buildings were large, had lots of height and inherent strength; built for performance and occupancy.
Portion of the wall at Coopers Row showing the inlaid terracotta layers
Architecturally, Londinium, would have looked vastly different to the rest of the country. Not only did Romans have a distinct way to build, but they also had a particular style and endowed themselves with luxury and were not shy on spending money for their own benefit. They built a forum (market), which was the largest this side of the alps. There was an amphitheatre which held 6,000 people. Also in the city were villas, public baths, and houses. On the site of Cannon Street, there was an exquisite and large government building, with fountains and pools. It was the defining site of the Northern Roman Empire and looked very Mediterranean – buildings were large, had lots of height and inherent strength; built for performance and occupancy.
 The Forum in Rome and The Roman Baths in Bath – the architecture you could have expected to see in Londinium
In AD410 many Romans left London, responding to an order from the Emperor in Rome calling for help to protect their native lands as the empire collapsed. Those who remained in Londinium had less protection and new ‘tribes’ started to encroach. When the Saxons invaded, they were presented with a readymade city which they could occupy, however they decided to forego this and built their own city; Lundenwic known today as Aldwych. It was a mile west from Londiunium but they used the Roman settlement to graze their livestock. The reason for this was to do with their boats and their construction methods. Romans docked their boats, yet Anglo Saxons shored theirs up, so the Strand presented them an ideal location. The method of building in stone was also alien to them, they constructed out of wood; so, the Roman City would have been difficult for them to adapt. They started afresh and new-builds prevailed. As the demand to inhabit the area increased yet more ‘tribes’ invaded, which saw parts of the Wall demolished or built upon.
The Forum in Rome and The Roman Baths in Bath – the architecture you could have expected to see in Londinium
In AD410 many Romans left London, responding to an order from the Emperor in Rome calling for help to protect their native lands as the empire collapsed. Those who remained in Londinium had less protection and new ‘tribes’ started to encroach. When the Saxons invaded, they were presented with a readymade city which they could occupy, however they decided to forego this and built their own city; Lundenwic known today as Aldwych. It was a mile west from Londiunium but they used the Roman settlement to graze their livestock. The reason for this was to do with their boats and their construction methods. Romans docked their boats, yet Anglo Saxons shored theirs up, so the Strand presented them an ideal location. The method of building in stone was also alien to them, they constructed out of wood; so, the Roman City would have been difficult for them to adapt. They started afresh and new-builds prevailed. As the demand to inhabit the area increased yet more ‘tribes’ invaded, which saw parts of the Wall demolished or built upon.
 The depiction of a Roman boat and the style of an Anglo-Saxon boat
Just behind the Barbican, which was an area heavily bombed in the Blitz, still stands a portion of the wall – a miracle that it has remained intact. It has been preserved and forms part of an underground car park, now being conserved by the Museum of London.
It is only natural that cities keep evolving, not only in architectural styles but also construction methods; every so often reincarnating themselves wanting to outdo what went before. However, it is important that we hold onto some of the wonderful artisanship and architecture of our predecessors, not only to remember where we came from but also to learn from. There is a great deal that can be taken from these remnants of the past; they should not be overlooked and retained for future generations.
Walls – they are harbingers of crisis, but great for archaeology, giving us a considerable insight into history.
The depiction of a Roman boat and the style of an Anglo-Saxon boat
Just behind the Barbican, which was an area heavily bombed in the Blitz, still stands a portion of the wall – a miracle that it has remained intact. It has been preserved and forms part of an underground car park, now being conserved by the Museum of London.
It is only natural that cities keep evolving, not only in architectural styles but also construction methods; every so often reincarnating themselves wanting to outdo what went before. However, it is important that we hold onto some of the wonderful artisanship and architecture of our predecessors, not only to remember where we came from but also to learn from. There is a great deal that can be taken from these remnants of the past; they should not be overlooked and retained for future generations.
Walls – they are harbingers of crisis, but great for archaeology, giving us a considerable insight into history.
 Londinium enclosed in the Roman Wall
The Roman Wall was built late after their arrival, around 200AD, putting ‘Londinium’ firmly on the map as the capital of Roman Britain. It was 2 miles long; from Tower Hill in the East, up to the Bishopsgate, across to Newgate and down to Ludgate in the West; with the River Thames forming the fourth barrier to the South. Occupying just over 1 sq. mile – the size of the ‘City of London’ as known today; it was seen back then as a sprawling metropolis with 60,000 inhabitants. A mere snip compared to the 8.982 million people who live in London now.
Why the Wall was built still remains a mystery. It can be surmised that it was to add grandeur and kudos to the city, as Romans liked to make a statement. However, it is more likely that it was to add protection from a threat – either an external force or internal Roman wrangling's.
Some of the only architecture which can be seen today, are the ruins of a Roman Fort from about 100AD, which was incorporated into the city wall when it was built. This was only discovered after thorough analysis of the remains of a Victorian Warehouse. The Romans had a very distinct manner of building. They used stone from Kent to create double walls which were then filled with rubble and sand. Every so often 2 layers of terracotta tiles were inlaid to add stability to the structures. It appears that the Victorians, who levelled everything which went before them to rebuild their ‘London’, decided to use the fort as foundations for this warehouse.
Londinium enclosed in the Roman Wall
The Roman Wall was built late after their arrival, around 200AD, putting ‘Londinium’ firmly on the map as the capital of Roman Britain. It was 2 miles long; from Tower Hill in the East, up to the Bishopsgate, across to Newgate and down to Ludgate in the West; with the River Thames forming the fourth barrier to the South. Occupying just over 1 sq. mile – the size of the ‘City of London’ as known today; it was seen back then as a sprawling metropolis with 60,000 inhabitants. A mere snip compared to the 8.982 million people who live in London now.
Why the Wall was built still remains a mystery. It can be surmised that it was to add grandeur and kudos to the city, as Romans liked to make a statement. However, it is more likely that it was to add protection from a threat – either an external force or internal Roman wrangling's.
Some of the only architecture which can be seen today, are the ruins of a Roman Fort from about 100AD, which was incorporated into the city wall when it was built. This was only discovered after thorough analysis of the remains of a Victorian Warehouse. The Romans had a very distinct manner of building. They used stone from Kent to create double walls which were then filled with rubble and sand. Every so often 2 layers of terracotta tiles were inlaid to add stability to the structures. It appears that the Victorians, who levelled everything which went before them to rebuild their ‘London’, decided to use the fort as foundations for this warehouse.
 Portion of the wall at Coopers Row showing the inlaid terracotta layers
Architecturally, Londinium, would have looked vastly different to the rest of the country. Not only did Romans have a distinct way to build, but they also had a particular style and endowed themselves with luxury and were not shy on spending money for their own benefit. They built a forum (market), which was the largest this side of the alps. There was an amphitheatre which held 6,000 people. Also in the city were villas, public baths, and houses. On the site of Cannon Street, there was an exquisite and large government building, with fountains and pools. It was the defining site of the Northern Roman Empire and looked very Mediterranean – buildings were large, had lots of height and inherent strength; built for performance and occupancy.
Portion of the wall at Coopers Row showing the inlaid terracotta layers
Architecturally, Londinium, would have looked vastly different to the rest of the country. Not only did Romans have a distinct way to build, but they also had a particular style and endowed themselves with luxury and were not shy on spending money for their own benefit. They built a forum (market), which was the largest this side of the alps. There was an amphitheatre which held 6,000 people. Also in the city were villas, public baths, and houses. On the site of Cannon Street, there was an exquisite and large government building, with fountains and pools. It was the defining site of the Northern Roman Empire and looked very Mediterranean – buildings were large, had lots of height and inherent strength; built for performance and occupancy.
 The Forum in Rome and The Roman Baths in Bath – the architecture you could have expected to see in Londinium
In AD410 many Romans left London, responding to an order from the Emperor in Rome calling for help to protect their native lands as the empire collapsed. Those who remained in Londinium had less protection and new ‘tribes’ started to encroach. When the Saxons invaded, they were presented with a readymade city which they could occupy, however they decided to forego this and built their own city; Lundenwic known today as Aldwych. It was a mile west from Londiunium but they used the Roman settlement to graze their livestock. The reason for this was to do with their boats and their construction methods. Romans docked their boats, yet Anglo Saxons shored theirs up, so the Strand presented them an ideal location. The method of building in stone was also alien to them, they constructed out of wood; so, the Roman City would have been difficult for them to adapt. They started afresh and new-builds prevailed. As the demand to inhabit the area increased yet more ‘tribes’ invaded, which saw parts of the Wall demolished or built upon.
The Forum in Rome and The Roman Baths in Bath – the architecture you could have expected to see in Londinium
In AD410 many Romans left London, responding to an order from the Emperor in Rome calling for help to protect their native lands as the empire collapsed. Those who remained in Londinium had less protection and new ‘tribes’ started to encroach. When the Saxons invaded, they were presented with a readymade city which they could occupy, however they decided to forego this and built their own city; Lundenwic known today as Aldwych. It was a mile west from Londiunium but they used the Roman settlement to graze their livestock. The reason for this was to do with their boats and their construction methods. Romans docked their boats, yet Anglo Saxons shored theirs up, so the Strand presented them an ideal location. The method of building in stone was also alien to them, they constructed out of wood; so, the Roman City would have been difficult for them to adapt. They started afresh and new-builds prevailed. As the demand to inhabit the area increased yet more ‘tribes’ invaded, which saw parts of the Wall demolished or built upon.
 The depiction of a Roman boat and the style of an Anglo-Saxon boat
Just behind the Barbican, which was an area heavily bombed in the Blitz, still stands a portion of the wall – a miracle that it has remained intact. It has been preserved and forms part of an underground car park, now being conserved by the Museum of London.
It is only natural that cities keep evolving, not only in architectural styles but also construction methods; every so often reincarnating themselves wanting to outdo what went before. However, it is important that we hold onto some of the wonderful artisanship and architecture of our predecessors, not only to remember where we came from but also to learn from. There is a great deal that can be taken from these remnants of the past; they should not be overlooked and retained for future generations.
Walls – they are harbingers of crisis, but great for archaeology, giving us a considerable insight into history.
The depiction of a Roman boat and the style of an Anglo-Saxon boat
Just behind the Barbican, which was an area heavily bombed in the Blitz, still stands a portion of the wall – a miracle that it has remained intact. It has been preserved and forms part of an underground car park, now being conserved by the Museum of London.
It is only natural that cities keep evolving, not only in architectural styles but also construction methods; every so often reincarnating themselves wanting to outdo what went before. However, it is important that we hold onto some of the wonderful artisanship and architecture of our predecessors, not only to remember where we came from but also to learn from. There is a great deal that can be taken from these remnants of the past; they should not be overlooked and retained for future generations.
Walls – they are harbingers of crisis, but great for archaeology, giving us a considerable insight into history.- Date
- Category
- The Built Environment