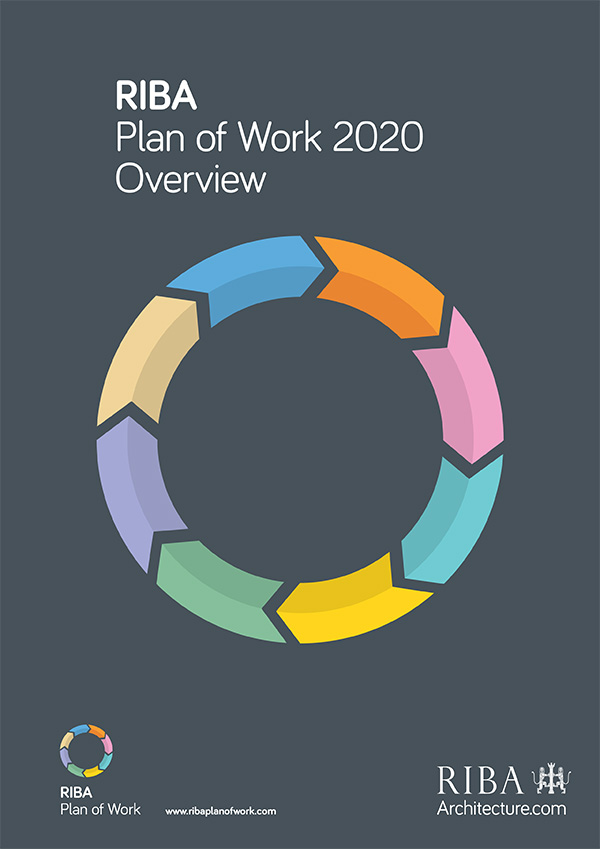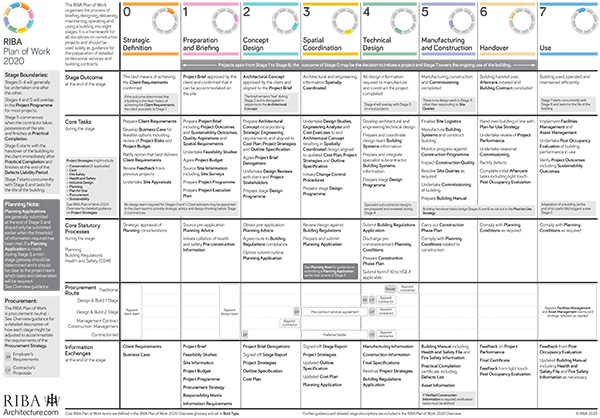We have witnessed a great evolution in the construction industry over the last few years; more complex projects are being undertaken which require a larger project team involving many specialists, the adoption of digitisation across many facets of project teams – especially with the integration of BIM, the changing methods of construction – off-site and modular build, and of course the global hot topic of sustainability.
However, given all these changes, there has been one consistent for the last 57years – the RIBA Plan of Work.
 The RIBA Plan of Work 2020 Overview - courtesy of the Royal Institute of British Architects
The RIBA Plan of Work 2020 Overview - courtesy of the Royal Institute of British Architects
 The RIBA Plan of Work 2020 Template - courtesy of the Royal Institute of British Architects
The RIBA Plan of Work 2020 Template - courtesy of the Royal Institute of British Architects
The History of the RIBA Plan of Work
The first plan of work was introduced by RIBA in 1963 providing architects with a framework to use on projects with their clients, facilitating greater clarity on the different stages of a project lifecycle. In keeping with the overall industry changes, the plan has evolved to reflect the adapting work practices and has become an industry-wide and internationally used tool. This is very impressive for a non-contractual document and proves the power it holds in helping shape successful projects, by defining the outcomes the various ‘teams’ should achieve at each stage. In 2013, the document received a major overhaul, the first in its 57-year history and was conceived to be a customisable digital plan of work. However, time showed that it was still not being adopted in the way it was intended, with the paper – hard copy being downloaded thousands of times. Since its launch, RIBA has been gathering feedback from across the construction industry. The collated information and new influencing industry practises have led to the re-vamped RIBA Plan of Work 2020.Rationale for changes
There are a number of reasons which have influenced the changes; however, the main principle of the Plan of Work remains; to be procurement agnostic and to assist in the best possible outcome of a project and its life thereafter.- In 2019 the Government made commitments to be net zero carbon by 2050. As a result, the RIBA has set a deadline of 2030 to achieve this for all new buildings. A vast number of construction companies and professionals have pledged to do their bit to help meet this target, by being more mindful in how buildings are built or retrofitted; making them last until 2050 at least. Therefore, attention has been drawn to sustainable building practices and guidance provided, and the need for this to be discussed and defined with the client in stage 1 of the project
- This update has concentrated on improving the guidance in relation to the planning process, procurement and information requirements at each stage. This could be defining the stage at which contractual information is passed on, or defining responsibilities within the project scope, such as design responsibilities - where they lie and when the appropriate time is to bring specialists, such as Selectaglaze into the project. Most importantly are the detailed stage descriptions and new guidance on core project strategies
- To meet the evolving digital landscape and compliancy; the Plan of Work has been designed to help support the UK BIM Framework and Health and Safety best practice, taking into consideration PAS1192-6:2018 and ISO19650
- Addressing one of the main points of feedback, was about the completeness of the core guidance documents which supported the use of the RIBA Plan of Work 2013. Now, there is one overarching comprehensive document; The RIBA Plan of Work 2020 Overview, which is a free download rather than a handful of core books.
 The RIBA Plan of Work 2020 Overview - courtesy of the Royal Institute of British Architects
The RIBA Plan of Work 2020 Overview - courtesy of the Royal Institute of British Architects
What has changed – the main changes in a snapshot
At a glance, the plan has the same look and feel, having 8 stages and taskbars. However, there is more guidance and some title changes, to try and create a more consistent approach to all projects. In addition, there is comprehensive detail on the knowledge exchange required at the end of each stage of the project, as well as increased detail on the role of procurement. The RIBA Plan of Work 2020 Template - courtesy of the Royal Institute of British Architects
The RIBA Plan of Work 2020 Template - courtesy of the Royal Institute of British Architects
- Stage outcome bar
This defines the goal of each stage; therefore, framing what is required in each and the knowledge exchange at the end of each stage – ultimately determining the quality of the overall project - Core tasks bar
This acts as the navigation from stage to stage and the considerations ie. Procurement – which documents need to be issued, when and to whom
- Stage 0 – strategic definition
Birds eye view strategic level planning. What is needed and what are the options, taking into consideration the budget and associated risks, to ensure the clients requirements are met. Is it feasible to go ahead/is the project realistic? - Stage 1 – preparation and briefing
This is the strategic framing of the project to define sustainability outcomes, aspirations, and the time to test the brief against the site. Also an enabling plan needs to be formulated – who is going to execute the project; define the team - Stage 2 – concept design
Conceptual designs of the architecture are created, which can be via sketches or using VR. The project brief and diagnostics are signed off with the client, along with the cost plan following investigations to ensure essentials such as plant, connectivity to the grid etc are in the right place - Stage 3 – spatial coordination
A developed cohesive design is worked up in this stage with engineering analysis and more in depth studies. Change control procedures are put in place in case anything errs from the plan. Spatial coordination, culminating in the production of a single model which should not be prone to future change, preventing project creep or changes to its scope. It is now, when at a more definite stage, that planning application documents are submitted, as far less likely that they will need to be resubmit at a later date when changes are made to the initial design plan. - Stage 4 – technical design
This provides the optimum view of the project, with all the information required to manufacture and construct the project. It is likely that it is in this stage that specialist sub-contractors such as Selectaglaze are engaged to give advice on specialist systems or most appropriate products/designs. By the end of this stage all aspects of the project must be prescriptive rather than descriptive and set out in design. If the designer/specifier is handing over descriptive design to a specialist, then they take design responsibility and make prescriptive - Stage 5 – manufacturing and construction
The building phase and associated tasks – site logistics and programme monitoring. Sees the manufacturing, construction and commissioning completed
- Stage 6 – handover
Classed as the one year period running up to the defects period. Includes executing the plan of handover, snagging and the fulfilment of its end-use. Evaluations on the success of the project team are carried out. - Stage 7 – use
‘It’s all about the building’. Areas looked at are how the building is used after handover – as the client expected? Post occupancy evaluation – is it performing as the client intended? Feedback from this stage helps inform and provide lessons learnt which are then pushed back into stage 0 of the next project; helping optimise design and processes
- Date
- Category
- The Built Environment
- Tags
- riba