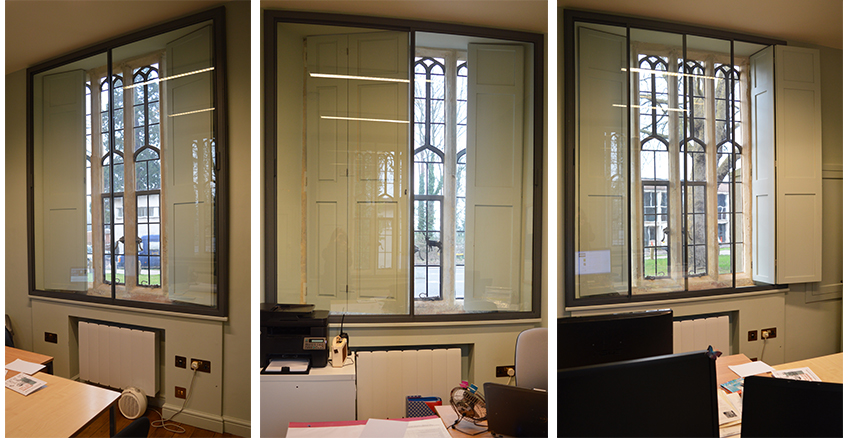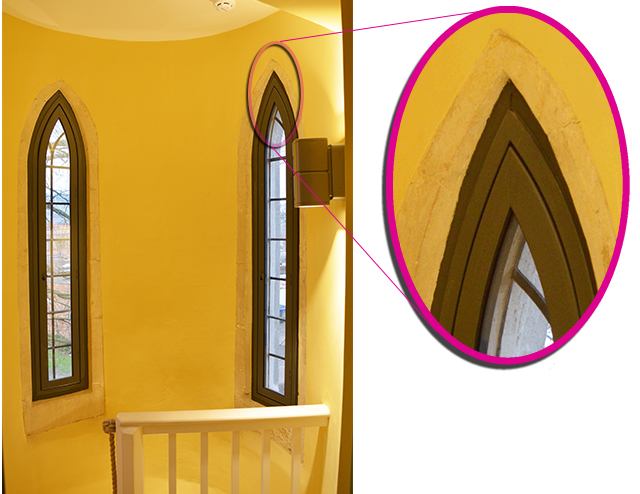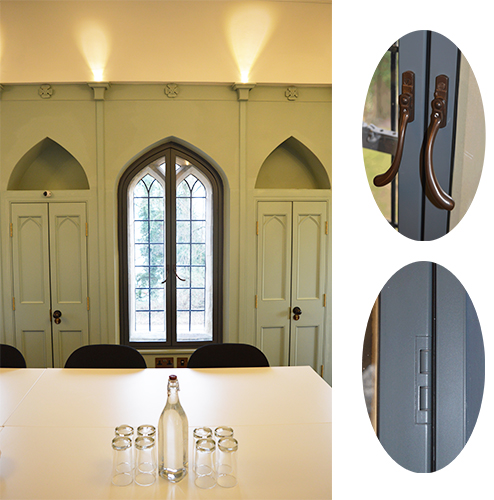The unique Ashton Gatehouse was designed to impress! Constructed in 1805 to a design by a local architect Henry Wood, the building formed the gateway to the grounds of Ashton Court. The Gatehouse is built in the Gothic Revival style to add to the picturesque vista carefully crafted by landscaper Humphry Repton.
Ashton Court was owned by the Smyth family for 400 years as a family residence. During the World Wars it was requisitioned as both a military hospital and US Army HQ. Post war the estate went into a ‘slow decline’ with three quarters of the main building still deemed unusable. The Gatehouse was in imminent risk of collapse. However Heritage Lottery funding, amongst other funds, have meant that this particular piece of Bristolian heritage has been saved for posterity.
Positioned directly adjacent to the busy A370, the interior of the building has been further transformed by the acoustic secondary glazing. Techniglaze in conjunction with Selectaglaze specified units glazed with 6.8mm acoustic laminate K-glass. Acoustic glazing coupled with a cavity of at least 100mm created between the primary and secondary glazing, reduces noise ingress by at least 45dB.
Series 10 and Series 45 secondary glazing units were used in a range of styles in order to retain the primary windows original function. Horizontal sliding secondary glazing is a highly versatile style affording the beautiful replacement shutters their full range of operation.
 Fully operational shutters – facefixed horizontal sliding unit
Due to the eclectic design of the original building some care had to be taken to ensure that the day to day operation of the windows would be safe and practical.
These ranges are designed to be slimline and have a low visual impact on heritage interiors. Each bespoke unit was finished in BS18B25 matt dark grey by Barley Chalu. To ensure the integrity of the whole, oak timber grounds were incorporated into the design and finished in the same colour. This attention to detail ensured that if the grounds were on show, then the whole installation would not be discordant (e.g. the turret window installations). Many of the windows required careful scribing because of the irregularity of the reveals.
Fully operational shutters – facefixed horizontal sliding unit
Due to the eclectic design of the original building some care had to be taken to ensure that the day to day operation of the windows would be safe and practical.
These ranges are designed to be slimline and have a low visual impact on heritage interiors. Each bespoke unit was finished in BS18B25 matt dark grey by Barley Chalu. To ensure the integrity of the whole, oak timber grounds were incorporated into the design and finished in the same colour. This attention to detail ensured that if the grounds were on show, then the whole installation would not be discordant (e.g. the turret window installations). Many of the windows required careful scribing because of the irregularity of the reveals.
 Oak grounds- seamless blend with coloured aluminium
A mixture of reveal and face fixed installations all blend with the decorative theme. Details such as flush hinges and peardrop handles add, rather than detract from the whole.
Oak grounds- seamless blend with coloured aluminium
A mixture of reveal and face fixed installations all blend with the decorative theme. Details such as flush hinges and peardrop handles add, rather than detract from the whole.
 Flush hinges, peardrop handle details
The restoration process has succeeded in retaining the character and gothic charm of the building. Although in a perilous state, the derelict building still retained sufficient decorative details to enable the restoration team to be true to the original. The finished project is a jewel of a building with an interior boasting decorative panelling and subtly moulded plastering throughout. Combine the aesthetics with the peace and quiet created within the interior and you could be forgiven for feeling you have been transported back into the 19th century.
Flush hinges, peardrop handle details
The restoration process has succeeded in retaining the character and gothic charm of the building. Although in a perilous state, the derelict building still retained sufficient decorative details to enable the restoration team to be true to the original. The finished project is a jewel of a building with an interior boasting decorative panelling and subtly moulded plastering throughout. Combine the aesthetics with the peace and quiet created within the interior and you could be forgiven for feeling you have been transported back into the 19th century.
 Fully operational shutters – facefixed horizontal sliding unit
Due to the eclectic design of the original building some care had to be taken to ensure that the day to day operation of the windows would be safe and practical.
These ranges are designed to be slimline and have a low visual impact on heritage interiors. Each bespoke unit was finished in BS18B25 matt dark grey by Barley Chalu. To ensure the integrity of the whole, oak timber grounds were incorporated into the design and finished in the same colour. This attention to detail ensured that if the grounds were on show, then the whole installation would not be discordant (e.g. the turret window installations). Many of the windows required careful scribing because of the irregularity of the reveals.
Fully operational shutters – facefixed horizontal sliding unit
Due to the eclectic design of the original building some care had to be taken to ensure that the day to day operation of the windows would be safe and practical.
These ranges are designed to be slimline and have a low visual impact on heritage interiors. Each bespoke unit was finished in BS18B25 matt dark grey by Barley Chalu. To ensure the integrity of the whole, oak timber grounds were incorporated into the design and finished in the same colour. This attention to detail ensured that if the grounds were on show, then the whole installation would not be discordant (e.g. the turret window installations). Many of the windows required careful scribing because of the irregularity of the reveals.
 Oak grounds- seamless blend with coloured aluminium
A mixture of reveal and face fixed installations all blend with the decorative theme. Details such as flush hinges and peardrop handles add, rather than detract from the whole.
Oak grounds- seamless blend with coloured aluminium
A mixture of reveal and face fixed installations all blend with the decorative theme. Details such as flush hinges and peardrop handles add, rather than detract from the whole.
 Flush hinges, peardrop handle details
The restoration process has succeeded in retaining the character and gothic charm of the building. Although in a perilous state, the derelict building still retained sufficient decorative details to enable the restoration team to be true to the original. The finished project is a jewel of a building with an interior boasting decorative panelling and subtly moulded plastering throughout. Combine the aesthetics with the peace and quiet created within the interior and you could be forgiven for feeling you have been transported back into the 19th century.
Flush hinges, peardrop handle details
The restoration process has succeeded in retaining the character and gothic charm of the building. Although in a perilous state, the derelict building still retained sufficient decorative details to enable the restoration team to be true to the original. The finished project is a jewel of a building with an interior boasting decorative panelling and subtly moulded plastering throughout. Combine the aesthetics with the peace and quiet created within the interior and you could be forgiven for feeling you have been transported back into the 19th century.
- Date
- Category
- Treat Of The Month